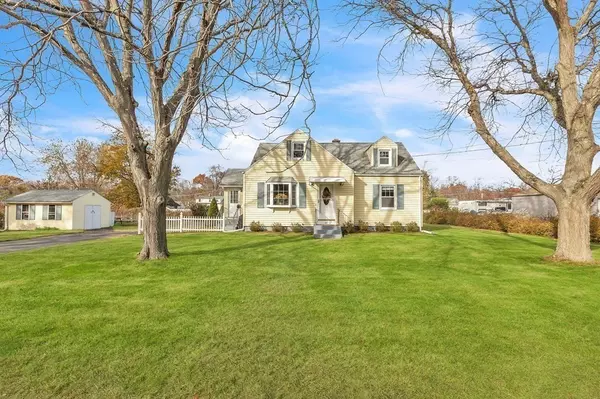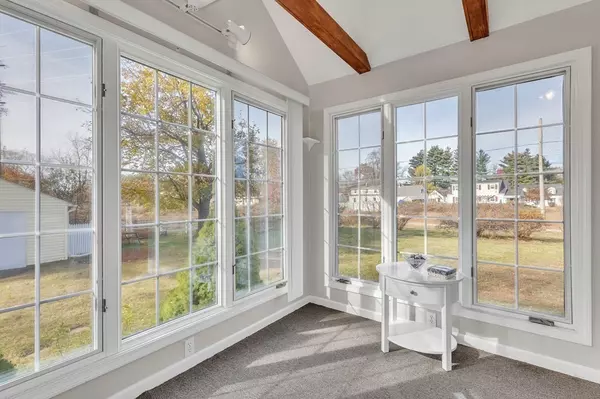$295,000
$290,000
1.7%For more information regarding the value of a property, please contact us for a free consultation.
47 Susan Ave South Hadley, MA 01075
4 Beds
1 Bath
1,212 SqFt
Key Details
Sold Price $295,000
Property Type Single Family Home
Sub Type Single Family Residence
Listing Status Sold
Purchase Type For Sale
Square Footage 1,212 sqft
Price per Sqft $243
MLS Listing ID 73179840
Sold Date 01/03/24
Style Cape
Bedrooms 4
Full Baths 1
HOA Y/N false
Year Built 1951
Annual Tax Amount $4,728
Tax Year 2023
Lot Size 0.600 Acres
Acres 0.6
Property Description
YOUR OWN LITTLE SLICE OF PARADISE AWAITS! This sweet Cape style home is nestled on a .60 acre lot, situated at the end of the cul-de-sac, & is move-in ready, making it a rare gem at this price point! This lovely home has so much to offer including entry in through the 3 season sunroom addition featuring floor to ceiling windows & a vaulted/ beamed ceiling. This room opens up nicely to kitchen over looking the backyard offering updated cabinets & a newer stainless steele refrigerator. Off the kitchen you'll find the living room with a beautiful bow window & hardwood flooring, Down the hall there is 1 full bath & 2 spacious bedrooms boasting wood floors. 1 of the 2 first floor bedrooms could easily serve a variety of uses such as a dining room, office or even a playroom. Upstairs are 2 more roomy bedrooms designed with character & equipped with custom built-ins & newer plush carpet. Updates to include some cost saving items such a a Buderus boiler & replacement windows.
Location
State MA
County Hampshire
Zoning RA1
Direction Montcalm St. to Susan Ave.
Rooms
Basement Full, Bulkhead, Concrete, Unfinished
Primary Bedroom Level Main, First
Kitchen Ceiling Fan(s), Closet/Cabinets - Custom Built, Flooring - Vinyl, Lighting - Overhead
Interior
Interior Features Beamed Ceilings, Vaulted Ceiling(s), Sun Room
Heating Baseboard, Oil
Cooling None
Flooring Wood, Tile, Vinyl, Carpet, Flooring - Wall to Wall Carpet
Appliance Range, Dishwasher, Disposal, Refrigerator, Washer, Dryer, Utility Connections for Electric Range, Utility Connections for Electric Oven
Laundry In Basement, Washer Hookup
Exterior
Exterior Feature Patio, Storage, Professional Landscaping
Community Features Public Transportation, Shopping, Pool, Tennis Court(s), Park, Walk/Jog Trails, Stable(s), Golf, Medical Facility, Laundromat, Bike Path, Conservation Area, Highway Access, House of Worship, Marina, Private School, Public School, University, Other
Utilities Available for Electric Range, for Electric Oven, Washer Hookup
Waterfront false
Roof Type Shingle
Total Parking Spaces 4
Garage No
Building
Lot Description Easements, Cleared, Level
Foundation Concrete Perimeter, Block
Sewer Public Sewer
Water Public
Schools
Elementary Schools Plains/Mosier
Middle Schools Michael E Smith
High Schools Shhs
Others
Senior Community false
Read Less
Want to know what your home might be worth? Contact us for a FREE valuation!

Our team is ready to help you sell your home for the highest possible price ASAP
Bought with Michael Seward • Michael Seward Real Estate






