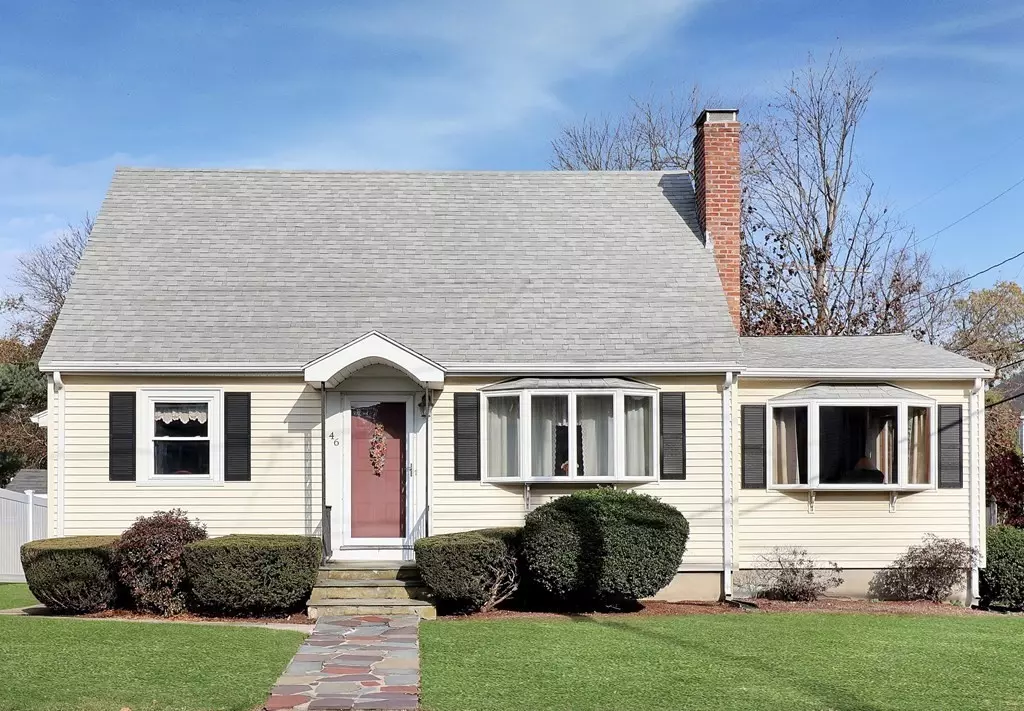$595,000
$585,000
1.7%For more information regarding the value of a property, please contact us for a free consultation.
46 Turner St Dedham, MA 02026
2 Beds
1 Bath
1,416 SqFt
Key Details
Sold Price $595,000
Property Type Single Family Home
Sub Type Single Family Residence
Listing Status Sold
Purchase Type For Sale
Square Footage 1,416 sqft
Price per Sqft $420
MLS Listing ID 73179143
Sold Date 12/29/23
Style Cape
Bedrooms 2
Full Baths 1
HOA Y/N false
Year Built 1954
Annual Tax Amount $7,175
Tax Year 2023
Lot Size 6,098 Sqft
Acres 0.14
Property Description
WELCOME HOME TO THIS LOVELY CAPE LOCATED IN THE DESIRABLE OAKDALE SCHOOL DISTRICT,MUCH TO OFFER IN THIS WELL-MAINTAINED, 6 RM,2 BEDRM,FEATURING: A LARGE FAMILY RM, AN ENCLOSED SCREEN SUN RM & SIDE PORCH, AMPLE STORAGE SPACES, SAFE ROOM & OUTSIDE SHED. AS YOU ENTER THE FRONT DOOR, YOU ARE GREETED W/ NATURAL LIGHT STREAMING FROM THE BOW WINDOW & A COZY FIREPLACE.THE KITCHEN IS EQUIPPED W/ BEAUTIFUL WOOD CABINETS,NEWER OVEN W/ OPEN CONCEPT INTO THE DINING RM W/ BUILT-IN HUTCH, GREAT SPACE FOR FAMILY DINNERS. DOWN THE HALL IS THE MAIN BATHRM, W/ WHITE TILE, SINGLE SINK,BOTH TUB & SHOWER. NEXT IS THE AMAZING ADDED FAMILY ROOM WITH VAULTED CEILINGS,LARGE WINDOWS,MINI-SPLIT COOLING, SIZABLE CLOSET & ATRIUM DOOR TO ENCLOSED SCREENED SUN RM. UPSTAIRS ALL HARDWD FLRS,2 BEDRMS BOTH W/ CLOSESTS & EVES FOR EXTRA STORAGE.THE BASEMENT PROVIDES EXTRA LIVING SPACE FOR A OFFICE, SAFE RM, WORKSHOP, ETC. TRULY, A LOCATION OF CONVENIENCE: MINS TO TRAIN STATION, MAJOR HWY & ROUTES.*TONS OF TOWN AMENITIES
Location
State MA
County Norfolk
Area Oakdale
Zoning B
Direction Cedar to Turner
Rooms
Family Room Vaulted Ceiling(s), Closet, Flooring - Wall to Wall Carpet, Window(s) - Picture, Slider
Basement Full, Partially Finished, Interior Entry, Bulkhead
Primary Bedroom Level Second
Dining Room Closet/Cabinets - Custom Built, Flooring - Hardwood, Flooring - Wall to Wall Carpet
Kitchen Ceiling Fan(s), Flooring - Laminate
Interior
Interior Features Home Office
Heating Baseboard, Oil
Cooling Ductless
Flooring Carpet, Hardwood
Fireplaces Number 1
Fireplaces Type Living Room
Appliance Dishwasher, Disposal, Microwave, Refrigerator, Washer, Dryer, Range - ENERGY STAR, Utility Connections for Electric Range, Utility Connections for Electric Oven, Utility Connections for Electric Dryer
Laundry Laundry Closet, Closet/Cabinets - Custom Built, Flooring - Vinyl, Electric Dryer Hookup, In Basement, Washer Hookup
Exterior
Exterior Feature Porch - Enclosed, Porch - Screened, Rain Gutters, Professional Landscaping, Other
Community Features Public Transportation, Shopping, Pool, Tennis Court(s), Park, Walk/Jog Trails, Golf, Medical Facility, Laundromat, Bike Path, Highway Access, House of Worship, Private School, Public School, T-Station
Utilities Available for Electric Range, for Electric Oven, for Electric Dryer, Washer Hookup
Roof Type Shingle
Total Parking Spaces 4
Garage No
Building
Lot Description Corner Lot
Foundation Concrete Perimeter
Sewer Public Sewer
Water Public
Schools
Elementary Schools Oakdale
Middle Schools Oakdale
High Schools Dedham Hs
Others
Senior Community false
Read Less
Want to know what your home might be worth? Contact us for a FREE valuation!

Our team is ready to help you sell your home for the highest possible price ASAP
Bought with Elynn Chen • Redfin Corp.






