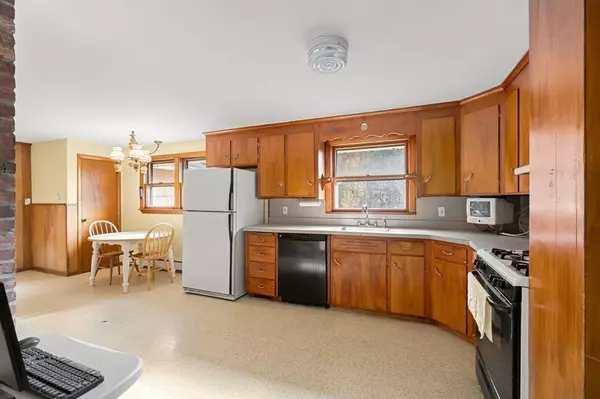$582,000
$579,000
0.5%For more information regarding the value of a property, please contact us for a free consultation.
271 Barker Street North Andover, MA 01845
3 Beds
1.5 Baths
1,539 SqFt
Key Details
Sold Price $582,000
Property Type Single Family Home
Sub Type Single Family Residence
Listing Status Sold
Purchase Type For Sale
Square Footage 1,539 sqft
Price per Sqft $378
MLS Listing ID 73180974
Sold Date 12/29/23
Style Ranch
Bedrooms 3
Full Baths 1
Half Baths 1
HOA Y/N false
Year Built 1960
Annual Tax Amount $7,312
Tax Year 2023
Lot Size 1.010 Acres
Acres 1.01
Property Description
Location, location, location. This classic ranch enjoys scenic views of the sprawling 1 acre yard. It's peacefully set at the entrance to one of North Andover's most sought after neighborhoods, Hickory Hill. This pretty home has many desirable features. Family room overlooking the yard fills with gorgeous bright sunlight, w/wood stove, is the perfect spot to watch the snow fall. Living room w/ fireplace is ideal space for a cozy movie night. If having a really superb location, big beautiful yard for pets, parties, play space, a pool or even soccer game is important to you, with built in room for expansion, see this ASAP. Smart buyers will fall in love & do the work to make this home theirs. Pick your paint colors & choose your upgrades to build instant equity. Previously finished lower level offers multiple rooms, bathroom plumbing, heat source, sliders to the back yard w/ approximately 400+ sq ft. This house can be connected by next owner to town sewer.
Location
State MA
County Essex
Area Barker
Zoning R2
Direction Google
Rooms
Family Room Flooring - Wood, Balcony / Deck, Cable Hookup, Exterior Access
Basement Full, Walk-Out Access
Primary Bedroom Level First
Interior
Interior Features Slider, Bonus Room, Internet Available - Unknown
Heating Baseboard, Natural Gas, Fireplace(s)
Cooling Window Unit(s)
Flooring Wood
Fireplaces Number 2
Fireplaces Type Living Room
Appliance Range, Dishwasher, Refrigerator
Laundry In Basement
Exterior
Exterior Feature Porch, Deck
Garage Spaces 1.0
Community Features Public Transportation, Park, Walk/Jog Trails, Stable(s), Golf, Bike Path, Conservation Area, Highway Access, Private School, Public School, University
Waterfront false
View Y/N Yes
View Scenic View(s)
Roof Type Shingle
Total Parking Spaces 6
Garage Yes
Building
Lot Description Wooded, Cleared, Gentle Sloping, Level
Foundation Concrete Perimeter
Sewer Public Sewer, Private Sewer
Water Public
Schools
Elementary Schools Kittredge
Middle Schools Nams
High Schools Nahs
Others
Senior Community false
Read Less
Want to know what your home might be worth? Contact us for a FREE valuation!

Our team is ready to help you sell your home for the highest possible price ASAP
Bought with Brooke Borstell • Berkshire Hathaway HomeServices Verani Realty






