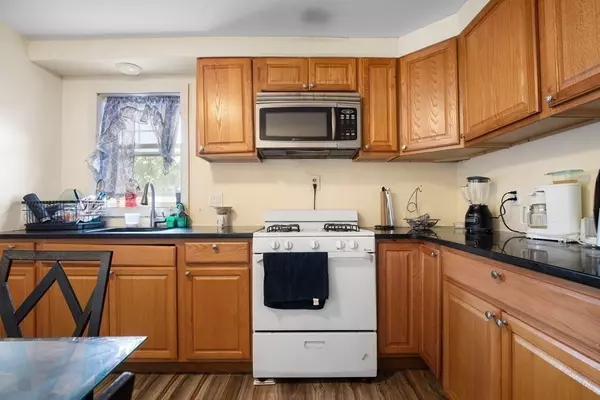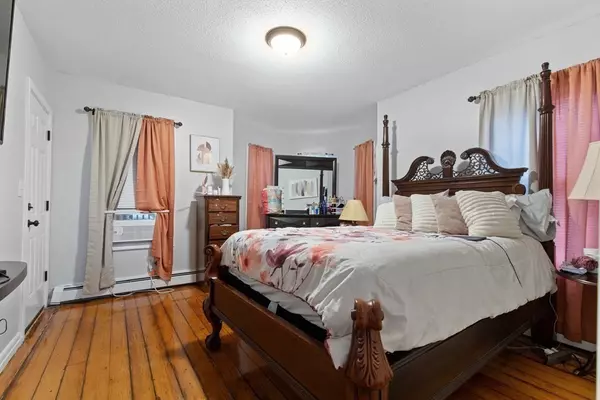$600,000
$579,900
3.5%For more information regarding the value of a property, please contact us for a free consultation.
49 Division St New Bedford, MA 02744
11 Beds
4 Baths
4,131 SqFt
Key Details
Sold Price $600,000
Property Type Multi-Family
Sub Type 3 Family
Listing Status Sold
Purchase Type For Sale
Square Footage 4,131 sqft
Price per Sqft $145
MLS Listing ID 73166936
Sold Date 12/27/23
Bedrooms 11
Full Baths 4
Year Built 1910
Annual Tax Amount $5,736
Tax Year 2023
Lot Size 3,920 Sqft
Acres 0.09
Property Description
Open House Saturday 10/7 and 10/8 from 12-2 pm bring your checkbook!. Welcome to this massive 3-family investment property, with over 4,100 sq ft of living space, boasting 11 spacious bedrooms and 4 full bathrooms. All 3 units have been maintained and updated over the years. The proximity of local city amenities such as shopping, banks, and highways makes it very easy to find tenants. All units are currently occupied with all tenants at will. Coin-operated washer and dryer in the basement to help soften the water bill. Solar panels are owned outright by the seller and will transfer to the new buyer. Rare One-car garage and parking for additional cars make winter time parking very comfortable. Whether you are a first-time buyer or a seasoned investor this cash cow is one property you definitely want to add to your portfolio! Don't miss this one as it will not last.
Location
State MA
County Bristol
Zoning MUB
Direction Please use GPS
Rooms
Basement Full, Walk-Out Access, Concrete, Unfinished
Interior
Interior Features Unit 1(Ceiling Fans, Stone/Granite/Solid Counters, Bathroom With Tub), Unit 2(Stone/Granite/Solid Counters, Bathroom With Tub), Unit 3(Ceiling Fans, Bathroom With Tub), Unit 1 Rooms(Living Room, Kitchen, Living RM/Dining RM Combo), Unit 2 Rooms(Living Room, Kitchen), Unit 3 Rooms(Living Room, Dining Room, Kitchen, Office/Den, Other (See Remarks))
Heating Unit 1(Hot Water Baseboard), Unit 2(Hot Water Baseboard), Unit 3(Gas, Individual, Space Heater)
Cooling Unit 1(Window AC), Unit 2(Window AC), Unit 3(Window AC)
Flooring Tile, Laminate, Hardwood, Unit 1(undefined), Unit 2(Tile Floor, Hardwood Floors), Unit 3(Hardwood Floors)
Appliance Unit 1(Range, Microwave, Refrigerator), Unit 2(Range, Microwave, Refrigerator), Unit 3(Range, Refrigerator), Utility Connections for Gas Range
Exterior
Exterior Feature Deck - Wood, Gutters, Fenced Yard, Unit 2 Balcony/Deck
Garage Spaces 1.0
Fence Fenced/Enclosed, Fenced
Community Features Public Transportation, Shopping, Park, Laundromat, House of Worship, Public School, Other
Utilities Available for Gas Range
Roof Type Rubber
Total Parking Spaces 2
Garage Yes
Building
Lot Description Corner Lot
Story 6
Foundation Concrete Perimeter
Sewer Public Sewer
Water Public
Others
Senior Community false
Acceptable Financing Contract
Listing Terms Contract
Read Less
Want to know what your home might be worth? Contact us for a FREE valuation!

Our team is ready to help you sell your home for the highest possible price ASAP
Bought with Isabel Fernandes Realty Team • RE/MAX Synergy






