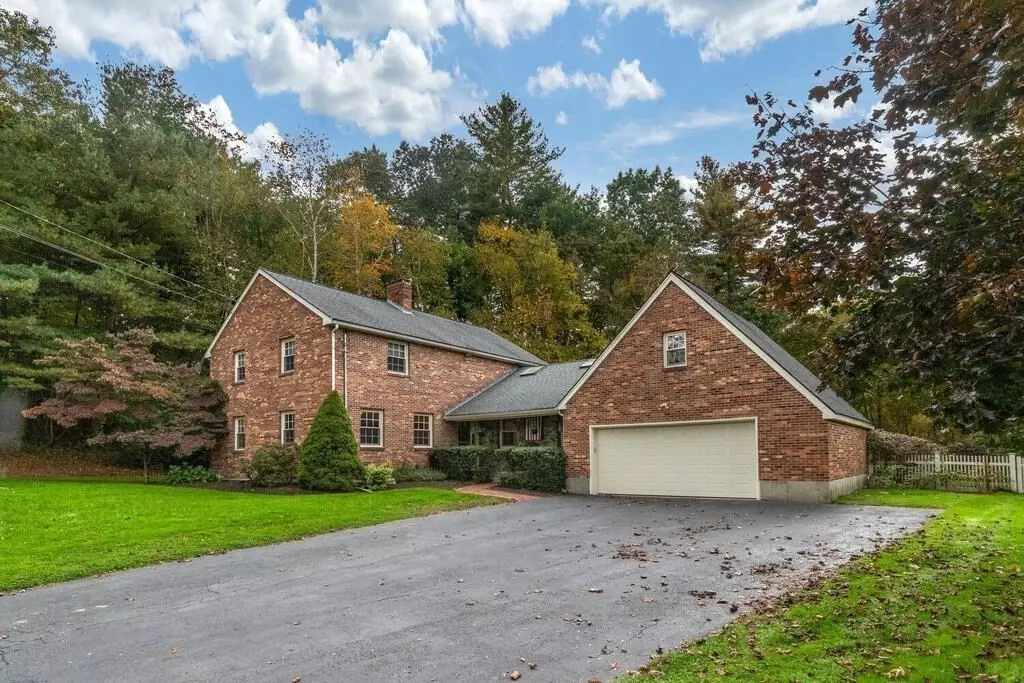$878,650
$875,000
0.4%For more information regarding the value of a property, please contact us for a free consultation.
288 Foster St North Andover, MA 01845
4 Beds
2.5 Baths
2,920 SqFt
Key Details
Sold Price $878,650
Property Type Single Family Home
Sub Type Single Family Residence
Listing Status Sold
Purchase Type For Sale
Square Footage 2,920 sqft
Price per Sqft $300
MLS Listing ID 73171632
Sold Date 12/27/23
Style Colonial
Bedrooms 4
Full Baths 2
Half Baths 1
HOA Y/N false
Year Built 1981
Annual Tax Amount $9,935
Tax Year 2023
Lot Size 1.120 Acres
Acres 1.12
Property Description
Get ready for a lifetime of memories! Superb Colonial on a beautiful 1+ acre lot in a magnificent pastoral setting, with conservation land all around, is a stay-cation/entertaining dream inside and out. In addition to 2,920 sf of living space, 4 bedrooms and 2.5 bathrooms, this stately home offers a stunning in-ground saltwater Gunite pool, deck and patio in a professionally landscaped yard. The main floor with hardwood flooring throughout features a spacious kitchen that opens to the dining room, formal living room with wood-burning fireplace and a grand family room with a cathedral ceiling and gorgeous floor-to-ceiling fieldstone chimney. An oversized bonus room/tv-game room is accessed from the family room. Includes a 1st floor office/bedroom. Primary bedroom on the 2nd floor includes a huge walk-in closet and en-suite bath. A “few” perks include central A/C, 4-zone heating, central vac, and brand new 2022 septic system. Enjoy summer access to the public beach at Stevens Pond.
Location
State MA
County Essex
Zoning R1
Direction Use GPS
Rooms
Family Room Wood / Coal / Pellet Stove, Cathedral Ceiling(s), Flooring - Wall to Wall Carpet, Lighting - Overhead
Basement Full, Interior Entry, Bulkhead, Sump Pump, Concrete, Unfinished
Primary Bedroom Level Second
Dining Room Flooring - Hardwood, Lighting - Overhead
Kitchen Flooring - Hardwood, Stainless Steel Appliances, Lighting - Overhead
Interior
Interior Features Closet, Lighting - Overhead, Game Room, Central Vacuum
Heating Baseboard, Oil, Pellet Stove
Cooling Central Air, Wall Unit(s)
Flooring Tile, Carpet, Hardwood, Flooring - Wall to Wall Carpet
Fireplaces Number 1
Fireplaces Type Living Room
Appliance Range, Dishwasher, Disposal, Microwave, Refrigerator, Freezer, Washer, Dryer, Vacuum System, Utility Connections for Electric Range, Utility Connections for Electric Oven, Utility Connections for Electric Dryer
Laundry Flooring - Stone/Ceramic Tile, Electric Dryer Hookup, Washer Hookup, Lighting - Overhead, First Floor
Exterior
Exterior Feature Porch, Deck, Patio, Pool - Inground, Rain Gutters, Professional Landscaping, Sprinkler System, Screens, Fenced Yard
Garage Spaces 2.0
Fence Fenced
Pool In Ground
Community Features Public Transportation, Shopping, Park, Stable(s), Golf, Medical Facility, Conservation Area, Highway Access, House of Worship, Private School, Public School
Utilities Available for Electric Range, for Electric Oven, for Electric Dryer, Washer Hookup
Waterfront false
View Y/N Yes
View Scenic View(s)
Roof Type Shingle
Total Parking Spaces 4
Garage Yes
Private Pool true
Building
Lot Description Wooded, Level
Foundation Concrete Perimeter
Sewer Private Sewer
Water Public
Schools
Middle Schools Na Ms
High Schools Na High School
Others
Senior Community false
Read Less
Want to know what your home might be worth? Contact us for a FREE valuation!

Our team is ready to help you sell your home for the highest possible price ASAP
Bought with The Moving Greater Boston Team • Berkshire Hathaway HomeServices Warren Residential






