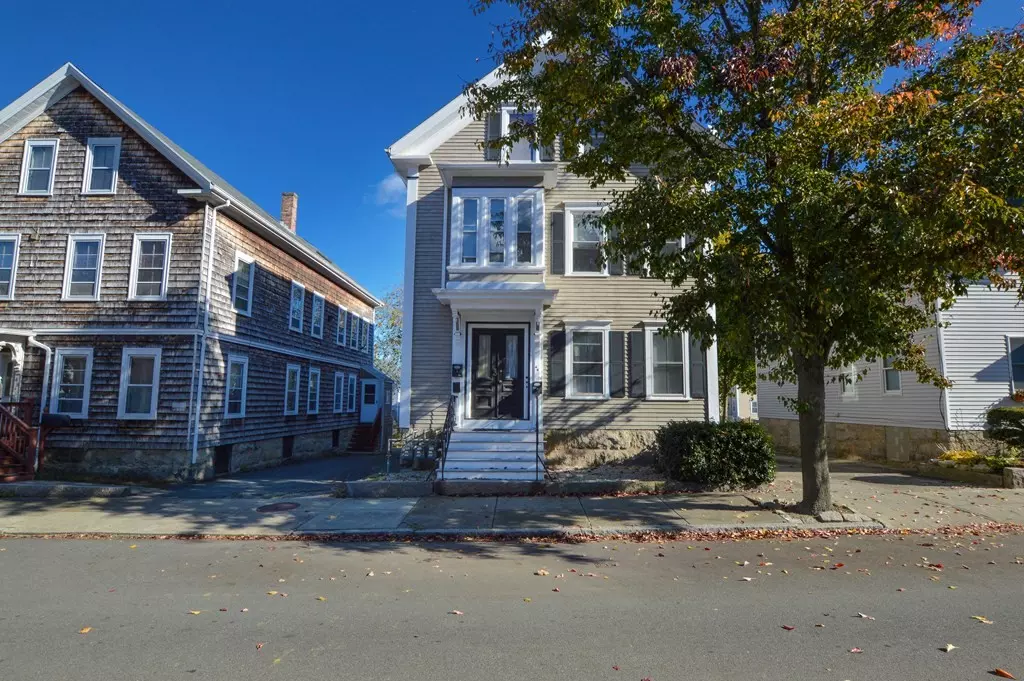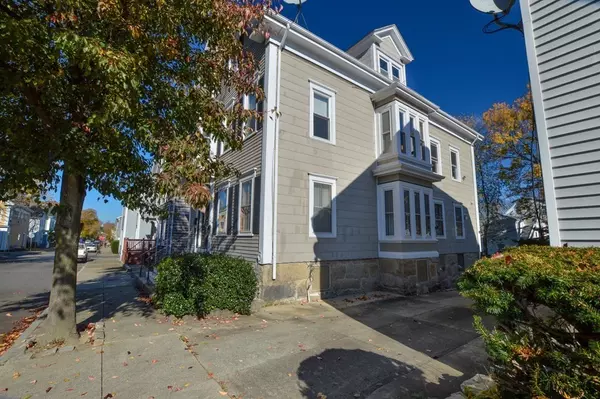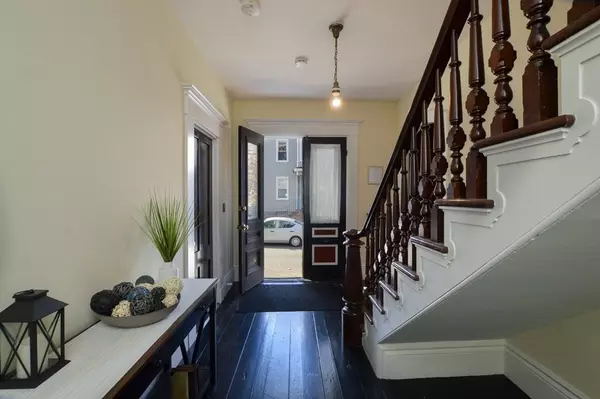$530,000
$484,900
9.3%For more information regarding the value of a property, please contact us for a free consultation.
46 State Street New Bedford, MA 02740
6 Beds
3 Baths
2,940 SqFt
Key Details
Sold Price $530,000
Property Type Multi-Family
Sub Type 3 Family - 3 Units Up/Down
Listing Status Sold
Purchase Type For Sale
Square Footage 2,940 sqft
Price per Sqft $180
MLS Listing ID 73180776
Sold Date 12/21/23
Bedrooms 6
Full Baths 3
Year Built 1882
Annual Tax Amount $4,699
Tax Year 2023
Lot Size 3,920 Sqft
Acres 0.09
Property Description
Lovely three-family residence available just north of Historic Downtown New Bedford. Each floor features two bedrooms and beautiful refinished hardwood floors. The property is only a few blocks to the existing pedestrian bridge (and its future replacement) leading over to the upcoming Whale’s Tooth MBTA Commuter Rail Station. Enjoy all that Downtown New Bedford has to offer with the Whaling Museum, Bristol Community College, Zeiterion Theatre, local restaurants, galleries, shops, & island ferries. This well-maintained property with a vacant unit ready for occupancy is an ideal choice for proud homeowners or savvy investors.
Location
State MA
County Bristol
Zoning RB
Direction From Downtown head north on County St, Right on Hillman St, Left on State St
Rooms
Basement Full, Walk-Out Access, Interior Entry, Concrete, Unfinished
Interior
Interior Features Unit 1(Ceiling Fans, Bathroom With Tub & Shower), Unit 2(Ceiling Fans, Bathroom With Tub & Shower), Unit 3(Bathroom with Shower Stall), Unit 1 Rooms(Living Room, Dining Room, Kitchen), Unit 2 Rooms(Living Room, Dining Room, Kitchen), Unit 3 Rooms(Living Room, Dining Room, Kitchen)
Heating Unit 1(Hot Water Radiators, Gas), Unit 2(Space Heater), Unit 3(Space Heater)
Cooling Unit 1(None), Unit 2(None), Unit 3(None)
Flooring Wood, Laminate, Unit 1(undefined), Unit 2(Hardwood Floors), Unit 3(Hardwood Floors)
Appliance Unit 1(Range, Refrigerator, Vent Hood), Unit 2(Range, Refrigerator, Vent Hood), Unit 3(Range, Refrigerator, Vent Hood), Utility Connections for Gas Range
Exterior
Community Features Public Transportation, Park, Laundromat, Highway Access, House of Worship, Private School, Public School, T-Station, Sidewalks
Utilities Available for Gas Range
Roof Type Shingle
Total Parking Spaces 3
Garage No
Building
Lot Description Cleared
Story 6
Foundation Stone, Granite
Sewer Public Sewer
Water Public
Schools
Elementary Schools Parker
Middle Schools Keith
High Schools Nb High/Nb Voke
Others
Senior Community false
Read Less
Want to know what your home might be worth? Contact us for a FREE valuation!

Our team is ready to help you sell your home for the highest possible price ASAP
Bought with Ryan Rebello • RE/MAX Vantage






