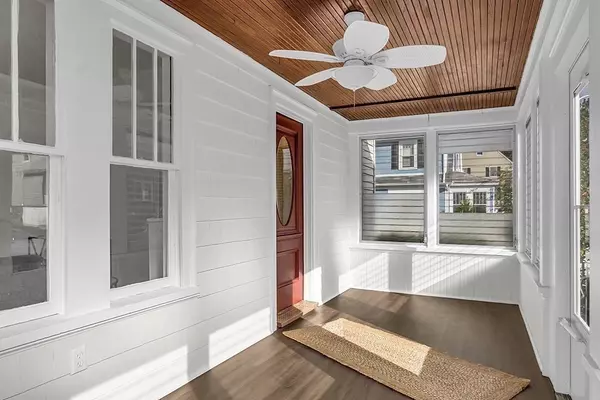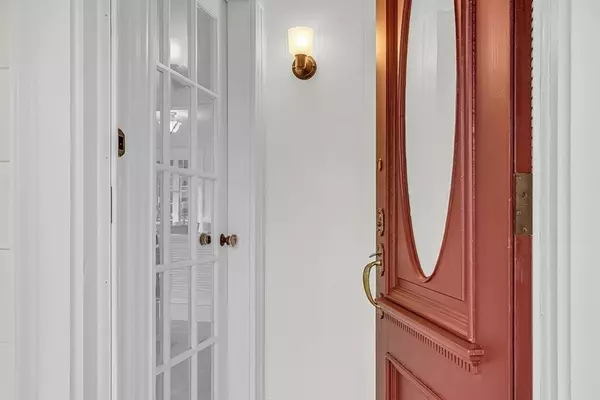$647,500
$669,900
3.3%For more information regarding the value of a property, please contact us for a free consultation.
9 Cabot Rd North Andover, MA 01845
3 Beds
2 Baths
1,854 SqFt
Key Details
Sold Price $647,500
Property Type Single Family Home
Sub Type Single Family Residence
Listing Status Sold
Purchase Type For Sale
Square Footage 1,854 sqft
Price per Sqft $349
MLS Listing ID 73172216
Sold Date 12/13/23
Style Cape
Bedrooms 3
Full Baths 2
HOA Y/N false
Year Built 1930
Annual Tax Amount $5,427
Tax Year 2023
Lot Size 6,098 Sqft
Acres 0.14
Property Description
Quintessential bungalow seamlessly blends original detailing with today’s desired amenities. In the same family since 1963, the home has been fully renovated with a new kitchen w/granite counters, SS appliances, crisp white cabinetry and durable vinyl plank flooring. Cheerful living and dining rooms have classic built-in cabinets & shelving and a cozy window seat. New main level full bath, refinished original hardwood flooring and bountiful storage in the pantry w/prep sink provide for easy entertaining. The first floor main bedroom is a spacious, light-filled retreat with both a walk-in & 2nd closet. Upstairs is another beautiful new bath, an office or play area and two additional bedrooms with hardwood floors. 3-season sunroom offers space to relax. The lower level includes a newer heating/hot water system, new 200A electric panel, convenient one car garage and storage space. Located in a charming neighborhood just moments to schools, playgrounds, shopping/dining and commuter routes.
Location
State MA
County Essex
Zoning R4
Direction Norman Rd to Cabot Rd
Rooms
Basement Full, Walk-Out Access, Interior Entry, Garage Access, Concrete
Primary Bedroom Level First
Dining Room Closet/Cabinets - Custom Built, Flooring - Hardwood, Chair Rail
Kitchen Flooring - Vinyl, Pantry, Countertops - Stone/Granite/Solid
Interior
Interior Features Pantry, Wet bar, Office
Heating Central, Steam, Oil
Cooling None
Flooring Wood, Vinyl, Flooring - Vinyl, Flooring - Hardwood
Appliance Range, Dishwasher, Microwave, Utility Connections for Gas Range, Utility Connections for Gas Oven, Utility Connections for Gas Dryer
Laundry In Basement
Exterior
Garage Spaces 1.0
Community Features Sidewalks
Utilities Available for Gas Range, for Gas Oven, for Gas Dryer
Waterfront false
Roof Type Shingle
Total Parking Spaces 2
Garage Yes
Building
Lot Description Wooded
Foundation Stone
Sewer Public Sewer
Water Public
Schools
Elementary Schools Thomson
Middle Schools Nams
High Schools Nahs
Others
Senior Community false
Acceptable Financing Contract
Listing Terms Contract
Read Less
Want to know what your home might be worth? Contact us for a FREE valuation!

Our team is ready to help you sell your home for the highest possible price ASAP
Bought with The Carroll Group • RE/MAX Partners






