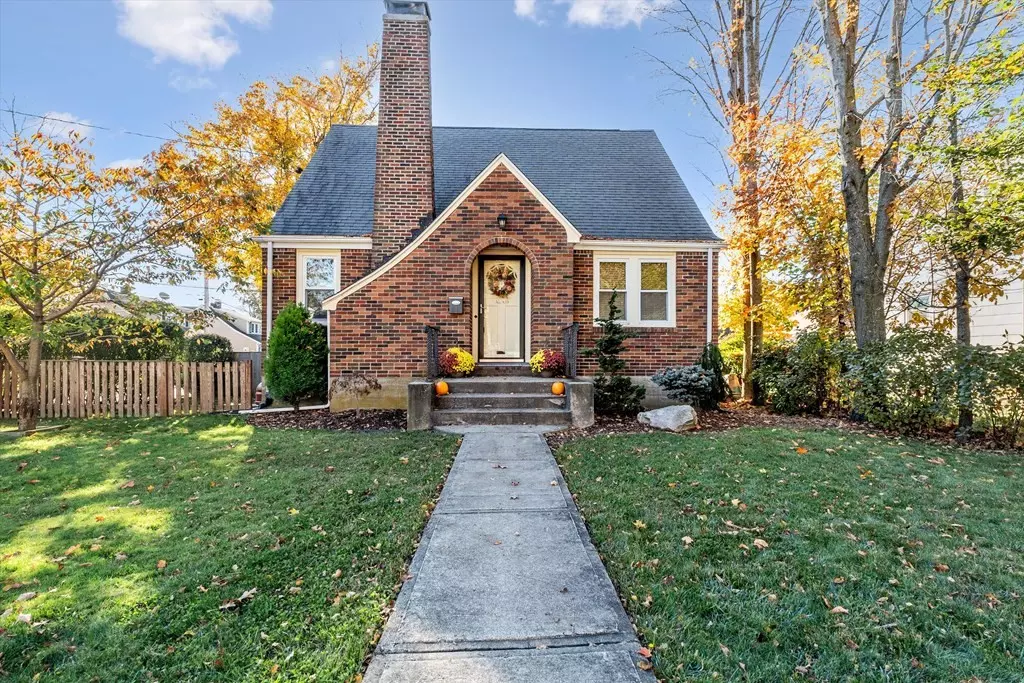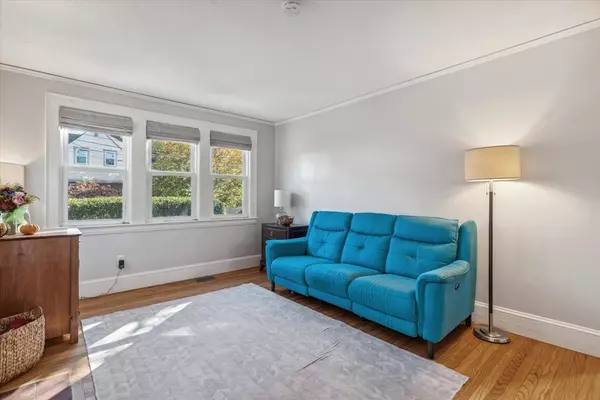$630,000
$595,000
5.9%For more information regarding the value of a property, please contact us for a free consultation.
819 East St Dedham, MA 02026
3 Beds
1 Bath
1,296 SqFt
Key Details
Sold Price $630,000
Property Type Single Family Home
Sub Type Single Family Residence
Listing Status Sold
Purchase Type For Sale
Square Footage 1,296 sqft
Price per Sqft $486
Subdivision Endicott
MLS Listing ID 73176493
Sold Date 12/08/23
Style Cape
Bedrooms 3
Full Baths 1
HOA Y/N false
Year Built 1930
Annual Tax Amount $7,341
Tax Year 2023
Lot Size 6,098 Sqft
Acres 0.14
Property Description
Perfect Brick, 6 room/3 bedroom (or 2 bedroom with office) C. 1930 Cape in superb Endicott Neighborhood of Dedham. You'll appreciate the abundance of natural light that constantly floods this well cared for home w/ hardwood floors. New gas HVAC system and new 200 amp electric panel. Large 12x17 living room with cozy fireplace. Basement with workshop area. Mass Save insulated all exterior walls with the exception of the kitchen. Updated granite kitchen. Ample extra storage with 3 knee wall storage areas. 2 car garage has been converted into an insulated wood shop w/ vaulted ceiling with a mini split for a/c & heat, separate 100 amp circuit board & floating floor on concrete slab. Fenced in rear yard, rear deck and separate fenced in side yard. Tremendous location. 2 blocks to Endicott Commuter Rail, 2 minutes to route I-95 & Legacy Place. Open Houses Sat (11.4.23) & Sunday (11.5.23), 1-2:30 PM. Can be seen before & after open houses.
Location
State MA
County Norfolk
Zoning B
Direction Located on the corner of East St and Hamilton. 2-car Garage/woodshop, driveway located on Hamilton
Rooms
Basement Full, Walk-Out Access, Interior Entry, Concrete, Unfinished
Primary Bedroom Level Second
Dining Room Flooring - Hardwood
Kitchen Closet/Cabinets - Custom Built, Flooring - Stone/Ceramic Tile, Countertops - Stone/Granite/Solid, Countertops - Upgraded, Cabinets - Upgraded, Exterior Access, Recessed Lighting, Remodeled, Gas Stove
Interior
Interior Features Entrance Foyer
Heating Forced Air, Natural Gas, Ductless
Cooling Central Air, Ductless
Flooring Tile, Hardwood, Flooring - Hardwood
Fireplaces Number 1
Fireplaces Type Living Room
Appliance Range, Dishwasher, Disposal, Microwave, Refrigerator, Utility Connections for Gas Range, Utility Connections for Electric Oven, Utility Connections for Electric Dryer
Laundry Electric Dryer Hookup, Washer Hookup, In Basement
Exterior
Exterior Feature Deck, Deck - Wood, Rain Gutters, Fenced Yard
Garage Spaces 2.0
Fence Fenced/Enclosed, Fenced
Community Features Public Transportation, Shopping, Conservation Area, Highway Access, House of Worship, Public School, T-Station, Sidewalks
Utilities Available for Gas Range, for Electric Oven, for Electric Dryer, Washer Hookup
Roof Type Shingle
Total Parking Spaces 4
Garage Yes
Building
Lot Description Level
Foundation Concrete Perimeter
Sewer Public Sewer
Water Public
Others
Senior Community false
Acceptable Financing Other (See Remarks)
Listing Terms Other (See Remarks)
Read Less
Want to know what your home might be worth? Contact us for a FREE valuation!

Our team is ready to help you sell your home for the highest possible price ASAP
Bought with Marisa Podolski • Donahue Real Estate Co.






