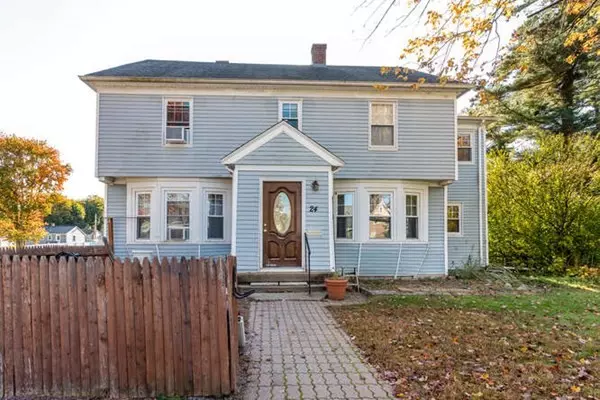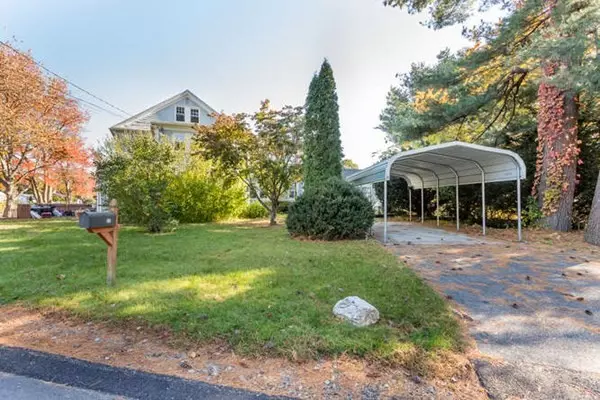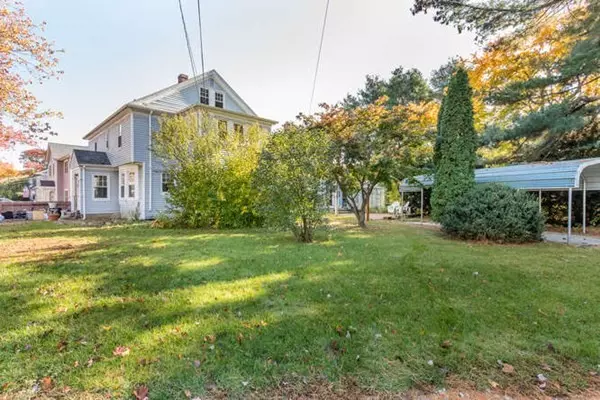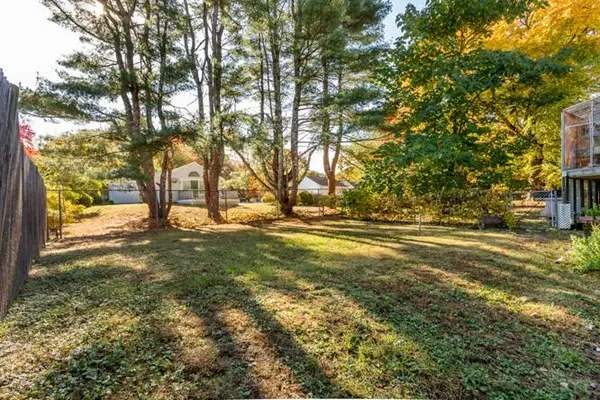$760,000
$699,000
8.7%For more information regarding the value of a property, please contact us for a free consultation.
24-28 Hoover Rd. Walpole, MA 02081
5 Beds
2.5 Baths
3,323 SqFt
Key Details
Sold Price $760,000
Property Type Multi-Family
Sub Type 2 Family - 2 Units Side by Side
Listing Status Sold
Purchase Type For Sale
Square Footage 3,323 sqft
Price per Sqft $228
MLS Listing ID 73174252
Sold Date 12/06/23
Bedrooms 5
Full Baths 2
Half Baths 1
Year Built 1930
Annual Tax Amount $9,567
Tax Year 2023
Lot Size 0.420 Acres
Acres 0.42
Property Description
Multiple Offers - Due Monday 10/30 by 5pm. Rare Offering - Spacious 2 family multi-unit property on a large corner lot in desirable North Walpole neighborhood. Rent one side and live in the other. Possibilities for property are endless. Each unit provides 2 floors of ample room for comfortable living and privacy with separate driveways, entryways, each with a large flat fenced in lot/yard for enjoying fresh air. Newer/Replacement windows, Roof 2014, Vinyl Siding, Laundry in units. Full walkout basement with 1 car garage and plenty of room for storage. Unit 1 boasts character, updates, and plenty of living space including a living room/den, dining room, kitchen, laundry room and 1/2 bath on the first floor and 3 large bedrooms, a sunroom, and a full bath on the second floor. Expansion potential on the 3rd floor. Long term owner occupied, never before offered on almost a half an acre lot.
Location
State MA
County Norfolk
Zoning res
Direction Corner Lot Hoover Rd. and Adams St.
Rooms
Basement Walk-Out Access, Garage Access, Unfinished
Interior
Interior Features Other (See Remarks), Unit 1(Ceiling Fans, High Speed Internet Hookup, Walk-In Closet, Bathroom With Tub & Shower, Internet Available - Broadband, Internet Available - DSL, Other (See Remarks)), Unit 2(Ceiling Fans, Walk-In Closet, Bathroom With Tub & Shower, Slider, Internet Available - Broadband, Internet Available - DSL, Other (See Remarks)), Unit 1 Rooms(Living Room, Dining Room, Kitchen, Mudroom, Sunroom), Unit 2 Rooms(Living Room, Kitchen, Mudroom, Office/Den, Sunroom)
Heating Unit 1(Forced Air, Gas, Individual, Unit Control, Wall Unit), Unit 2(Hot Water Baseboard, Electric Baseboard, Hot Water Radiators, Gas, Individual, Space Heater, Other (See Remarks))
Cooling Unit 1(Central Air, Window AC, Individual, Unit Control), Unit 2(Window AC)
Flooring Vinyl, Laminate, Hardwood, Unit 1(undefined), Unit 2(Hardwood Floors, Wood Flooring)
Fireplaces Number 1
Appliance Unit 1(Range, Refrigerator, Washer, Dryer), Unit 2(Range, Washer, Dryer), Utility Connections for Gas Range, Utility Connections for Electric Oven, Utility Connections for Electric Dryer
Laundry Washer Hookup, Unit 1 Laundry Room, Unit 2 Laundry Room
Exterior
Exterior Feature Porch - Enclosed, Patio, Fenced Yard, Garden Area
Garage Spaces 1.0
Fence Fenced/Enclosed, Fenced
Community Features Public Transportation, Shopping, Park, Medical Facility, Highway Access, House of Worship, Public School, T-Station
Utilities Available for Gas Range, for Electric Oven, for Electric Dryer, Washer Hookup
Roof Type Shingle
Total Parking Spaces 6
Garage Yes
Building
Lot Description Corner Lot
Story 4
Foundation Irregular
Sewer Public Sewer
Water Public
Schools
Elementary Schools Fisher
Middle Schools Walpole/Bird
High Schools Walpole High S
Others
Senior Community false
Read Less
Want to know what your home might be worth? Contact us for a FREE valuation!

Our team is ready to help you sell your home for the highest possible price ASAP
Bought with Bela Kasas • Choice Realty RES






