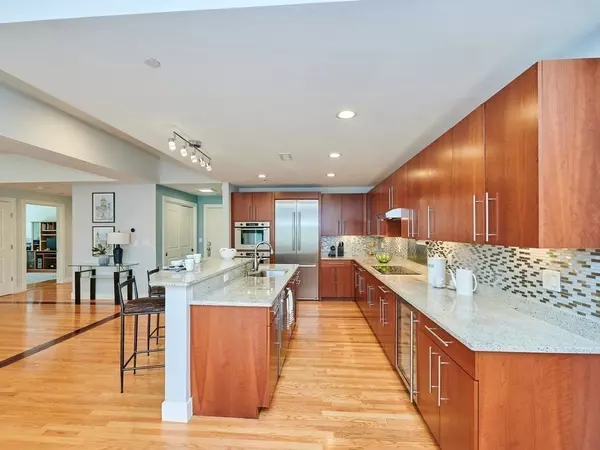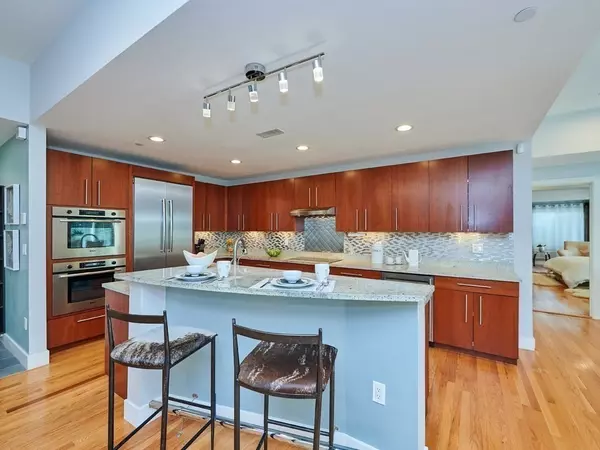$1,599,000
$1,599,000
For more information regarding the value of a property, please contact us for a free consultation.
310 Hammond Pond Pkwy #101 Brookline, MA 02467
3 Beds
2.5 Baths
2,496 SqFt
Key Details
Sold Price $1,599,000
Property Type Condo
Sub Type Condominium
Listing Status Sold
Purchase Type For Sale
Square Footage 2,496 sqft
Price per Sqft $640
MLS Listing ID 73154994
Sold Date 12/06/23
Bedrooms 3
Full Baths 2
Half Baths 1
HOA Fees $979/mo
HOA Y/N true
Year Built 2008
Annual Tax Amount $9,537
Tax Year 2023
Property Description
Situated in one of Brookline’s most coveted boutique buildings, this one level 2,496 sq.ft 3 Bd, 2.5 Ba home is a true gem. Fabulous open floor plan is enhanced by walls of windows that flood the space w/natural light, while private patio blends indoor & outdoor living. Modern kitchen boasts sleek granite counters, top-of-the-line Bosch appliances, double ovens, induction range & wine bar. The sumptuous primary suite features 27' bedroom w/large walk-in closet & modern bath. Spacious 2nd & 3rd bedrooms share an en-suite bath. Additional highlights include central a/c & vacuum, in-unit washer/dryer, 2 side by side spaces in a heated garage, storage, exercise room & guest parking. This superbly located property is just moments away from world-class shopping, dining & renowned Wegman's. The nearby Green Line T provides easy access to downtown & Longwood medical area, while Brookline's schools further enhance its appeal. Don't miss this exceptional opportunity to elevate your lifestyle!
Location
State MA
County Norfolk
Area Chestnut Hill
Zoning M10
Direction On the southbound side, south of rt. 9. Guest Parking on circular drive & at the entrance to garage
Rooms
Basement N
Primary Bedroom Level First
Dining Room Flooring - Hardwood, Exterior Access, Open Floorplan, Recessed Lighting, Slider, Lighting - Overhead
Kitchen Flooring - Hardwood, Countertops - Stone/Granite/Solid, Kitchen Island, Cabinets - Upgraded, Open Floorplan, Stainless Steel Appliances, Wine Chiller, Lighting - Pendant
Interior
Interior Features Closet, Entrance Foyer, Central Vacuum, Internet Available - DSL
Heating Forced Air, Natural Gas, Individual, Unit Control
Cooling Central Air, Individual, Unit Control
Flooring Hardwood
Appliance Oven, Dishwasher, Disposal, Microwave, Countertop Range, Refrigerator, Washer, Dryer, Wine Refrigerator, Vacuum System, Range Hood, Plumbed For Ice Maker, Utility Connections for Electric Range, Utility Connections for Electric Oven, Utility Connections for Electric Dryer
Laundry Electric Dryer Hookup, Walk-in Storage, Washer Hookup, First Floor, In Unit
Exterior
Exterior Feature Patio, Decorative Lighting, Professional Landscaping, Other
Garage Spaces 2.0
Community Features Public Transportation, Shopping, Park, Walk/Jog Trails, Golf, Medical Facility, Bike Path, Conservation Area, Highway Access, House of Worship, Private School, Public School, T-Station, University, Other
Utilities Available for Electric Range, for Electric Oven, for Electric Dryer, Washer Hookup, Icemaker Connection
Garage Yes
Building
Story 1
Sewer Public Sewer
Water Public
Schools
Elementary Schools Baker / Heath
High Schools Brookline High
Others
Pets Allowed Yes w/ Restrictions
Senior Community false
Read Less
Want to know what your home might be worth? Contact us for a FREE valuation!

Our team is ready to help you sell your home for the highest possible price ASAP
Bought with Concierge Home Sales By the Kerzner Group • Hammond Residential Real Estate






