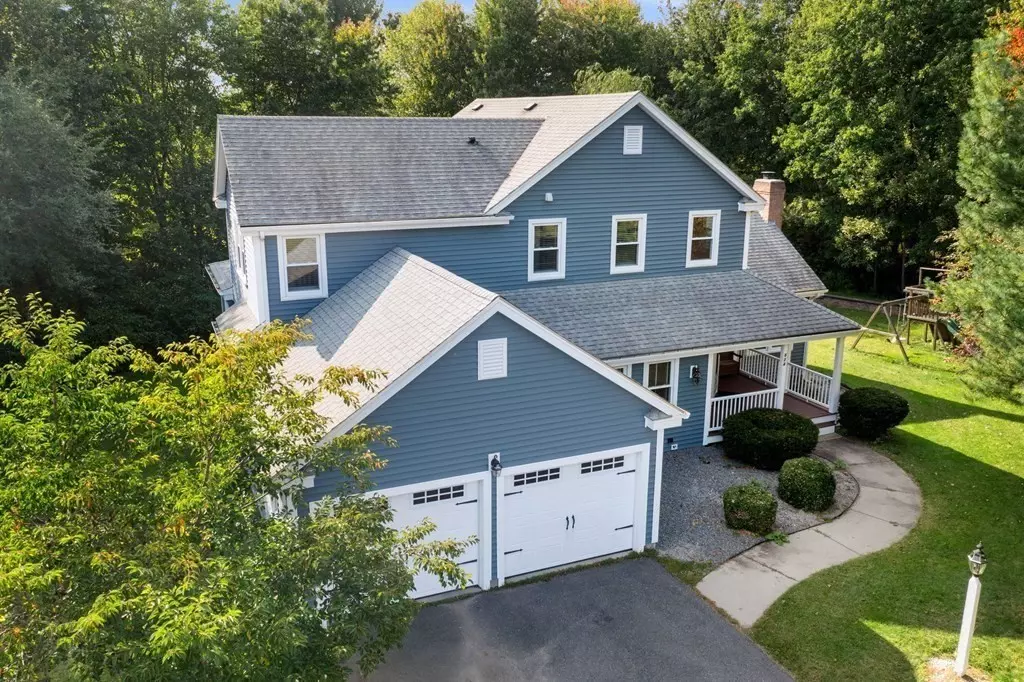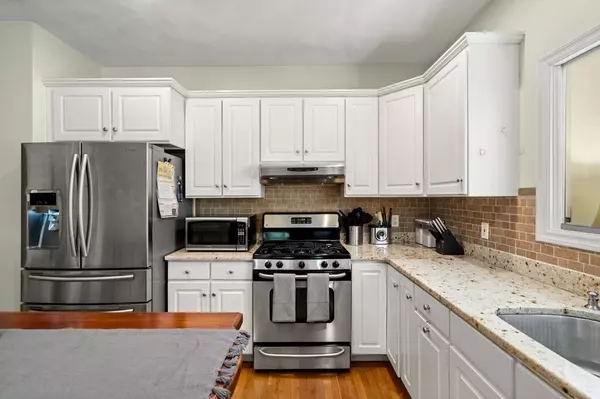$850,000
$899,000
5.5%For more information regarding the value of a property, please contact us for a free consultation.
574 Osgood St North Andover, MA 01845
4 Beds
3.5 Baths
2,621 SqFt
Key Details
Sold Price $850,000
Property Type Single Family Home
Sub Type Single Family Residence
Listing Status Sold
Purchase Type For Sale
Square Footage 2,621 sqft
Price per Sqft $324
MLS Listing ID 73165060
Sold Date 12/04/23
Style Colonial
Bedrooms 4
Full Baths 3
Half Baths 1
HOA Y/N false
Year Built 1993
Annual Tax Amount $9,525
Tax Year 2023
Lot Size 1.000 Acres
Acres 1.0
Property Description
Nestled in a prime location, this stunning home offers the perfect blend of convenience comfort. Situated in close proximity to schools, highway, mill area, downtown & picturesque Weir Hill, this property ensures that every essential amenity is just moments away. Inside, you'll find a thoughtfully designed layout w/ 4 spacious bedrooms, including a coveted first flr master suite proving ease and accessibility, 2400+ sq ft of living space, and 3 & 1/2 BA.There is ample space to accommodate the needs of a growing family or visiting guests.No detail has been spared in the system updates of this home: from the heating and cooling systems, to the hot water setup, to newer windows, while a recent roof and siding installation ensure both durability and curb appeal.Step outside onto the composite deck, where you'll discover an oasis of privacy in the expansive backyard. This serene outdoor space offers the perfect setting for gatherings & relaxation.
Location
State MA
County Essex
Zoning R2
Direction Across from the barn at Edgewood Farm
Rooms
Family Room Cathedral Ceiling(s), Ceiling Fan(s), Flooring - Stone/Ceramic Tile
Basement Full
Primary Bedroom Level Main, First
Dining Room Closet/Cabinets - Custom Built, Flooring - Hardwood
Kitchen Flooring - Hardwood, Dining Area, Countertops - Stone/Granite/Solid, Kitchen Island, Stainless Steel Appliances
Interior
Interior Features Bathroom - Full, Bathroom - Tiled With Tub & Shower, Closet, Bathroom, Loft, Central Vacuum
Heating Forced Air, Natural Gas
Cooling Central Air
Flooring Wood, Tile, Carpet, Flooring - Stone/Ceramic Tile, Flooring - Wall to Wall Carpet
Fireplaces Number 1
Fireplaces Type Living Room
Appliance Range, Dishwasher, Disposal, Refrigerator, Utility Connections for Gas Range, Utility Connections for Gas Dryer
Laundry Gas Dryer Hookup, Washer Hookup, First Floor
Exterior
Exterior Feature Porch, Deck, Deck - Composite, Rain Gutters, Storage
Garage Spaces 2.0
Community Features Shopping, Tennis Court(s), Park, Walk/Jog Trails, Golf, Medical Facility, Bike Path, Conservation Area, Highway Access, House of Worship, Private School, Public School, University
Utilities Available for Gas Range, for Gas Dryer
Waterfront false
Roof Type Shingle
Total Parking Spaces 4
Garage Yes
Building
Lot Description Wooded
Foundation Concrete Perimeter
Sewer Public Sewer
Water Public
Schools
Elementary Schools Kittredge
Middle Schools Nams
High Schools Nahs
Others
Senior Community false
Read Less
Want to know what your home might be worth? Contact us for a FREE valuation!

Our team is ready to help you sell your home for the highest possible price ASAP
Bought with Michael Malkin • Redfin Corp.






