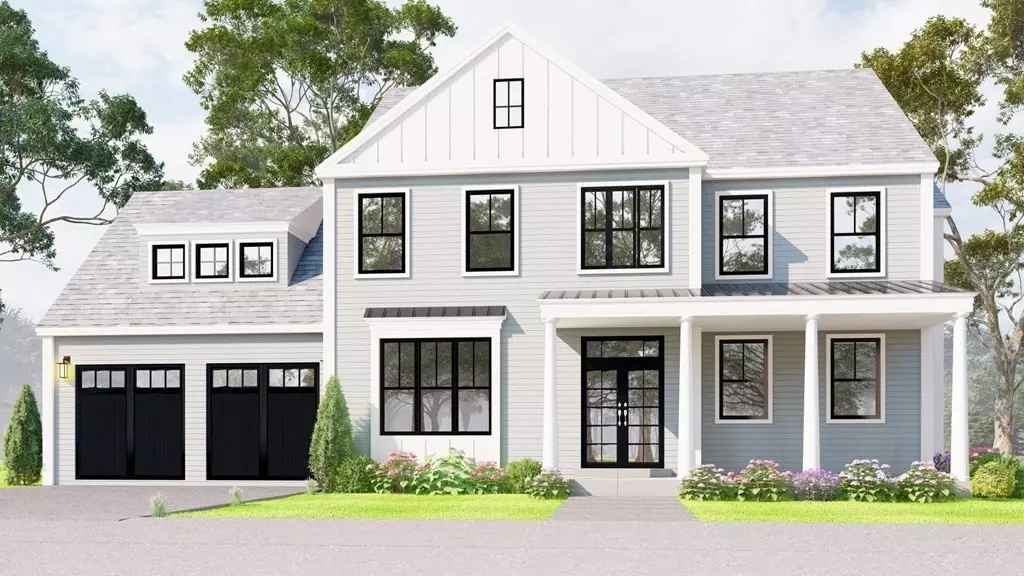$1,241,000
$1,200,000
3.4%For more information regarding the value of a property, please contact us for a free consultation.
LOT Garden Path Estates Walpole, MA 02081
4 Beds
2.5 Baths
3,000 SqFt
Key Details
Sold Price $1,241,000
Property Type Single Family Home
Sub Type Single Family Residence
Listing Status Sold
Purchase Type For Sale
Square Footage 3,000 sqft
Price per Sqft $413
MLS Listing ID 73013694
Sold Date 11/30/23
Style Colonial
Bedrooms 4
Full Baths 2
Half Baths 1
HOA Y/N false
Year Built 2022
Tax Year 2022
Lot Size 0.460 Acres
Acres 0.46
Property Description
What you have been waiting for..... New Construction, New Subdivision, Great part of Walpole- access to everything and walking distance to Bird Middle School. Garden Path Estates will have 6 Superior built new construction homes scheduled to be delivered late Spring 2023. This unique subdivision is surrounded by trees and offers privacy from the start. This Lot and House Design consists of an open layout with gorgeous kitchen, Island, Eat in space leading to a Family room complete with Gas fireplace. Formal dining space & also flexible home office space on the first floor. Attached garage with mudroom - designed with built in cubbies and also ample storage/ pantry space. Second floor has 4 good size bedrooms 2 full baths and laundry. Optional 3rd floor walk up offers opportunity for an additional 650 Sq Ft - great for playroom or guest suite. Opportunity to choose finishes and colors! Plans, specifications and site walks available. Photos are of past sample projects from Development
Location
State MA
County Norfolk
Area East Walpole
Zoning res
Direction New Subdivision, Use address 585 Washington St
Rooms
Family Room Flooring - Hardwood, Open Floorplan, Recessed Lighting
Basement Full, Unfinished
Primary Bedroom Level Second
Dining Room Coffered Ceiling(s), Flooring - Hardwood, Window(s) - Bay/Bow/Box
Kitchen Flooring - Hardwood, Countertops - Stone/Granite/Solid, Kitchen Island, Recessed Lighting, Stainless Steel Appliances, Storage, Gas Stove
Interior
Interior Features Home Office
Heating Forced Air
Cooling Central Air
Flooring Tile, Carpet, Hardwood, Flooring - Hardwood
Fireplaces Number 1
Fireplaces Type Family Room
Appliance Oven, Disposal, ENERGY STAR Qualified Refrigerator, ENERGY STAR Qualified Dishwasher, Range Hood, Cooktop, Plumbed For Ice Maker, Utility Connections for Gas Range
Laundry Flooring - Stone/Ceramic Tile, Second Floor, Washer Hookup
Exterior
Exterior Feature Porch, Patio, Rain Gutters, Decorative Lighting, Screens
Garage Spaces 2.0
Community Features Highway Access, Public School
Utilities Available for Gas Range, Washer Hookup, Icemaker Connection
Roof Type Asphalt/Composition Shingles
Total Parking Spaces 4
Garage Yes
Building
Lot Description Wooded
Foundation Concrete Perimeter
Sewer Public Sewer
Water Public
Schools
Elementary Schools Old Post Road
Middle Schools Bird
High Schools Walpole High
Others
Senior Community false
Read Less
Want to know what your home might be worth? Contact us for a FREE valuation!

Our team is ready to help you sell your home for the highest possible price ASAP
Bought with Adrienne Rogers • Suburban Lifestyle Real Estate






