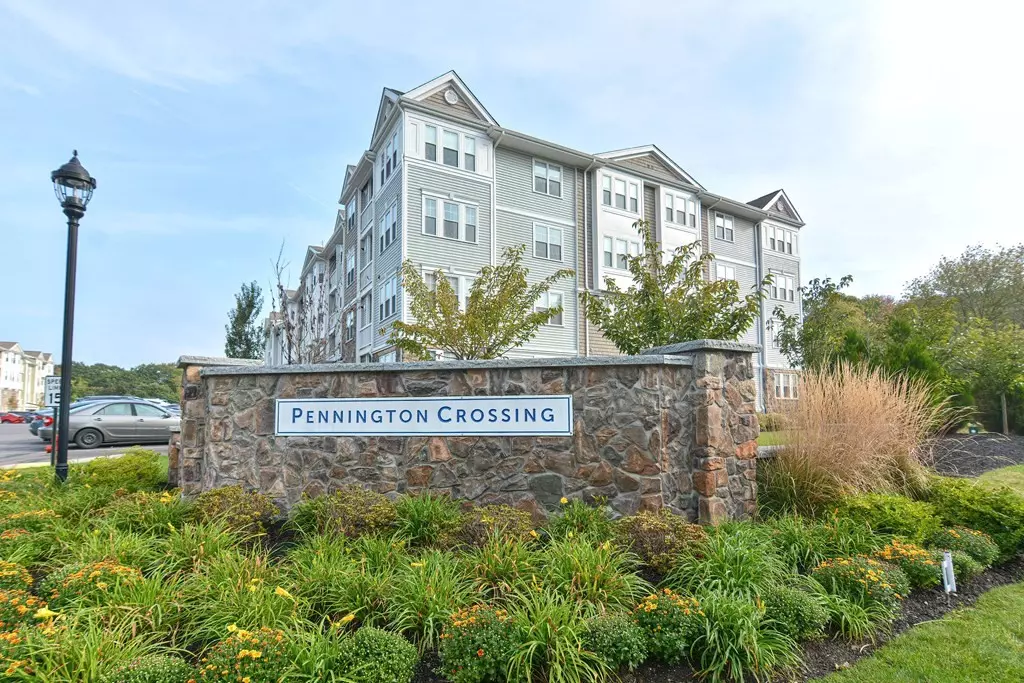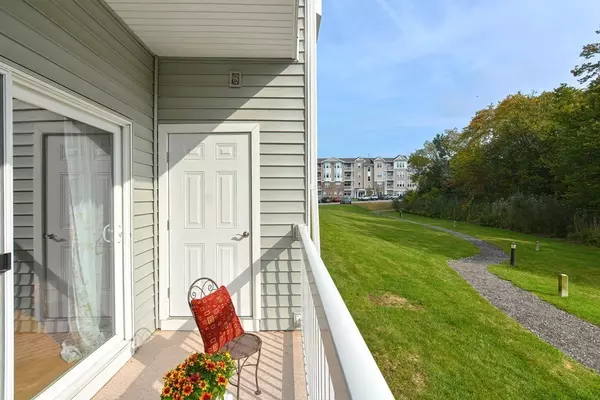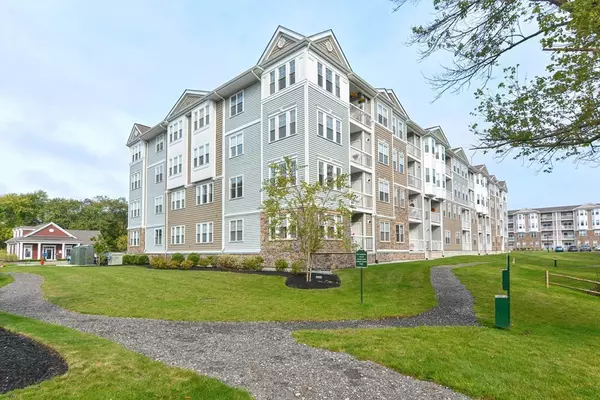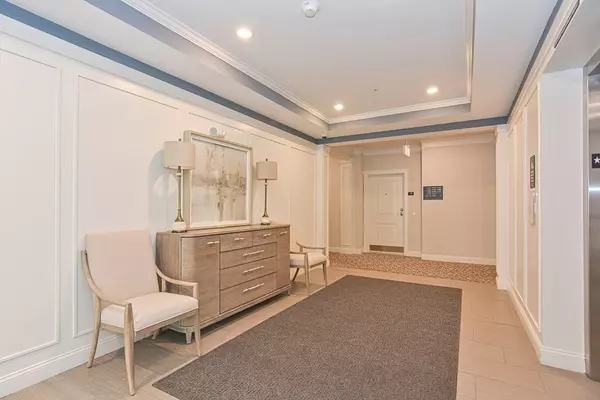$495,000
$495,000
For more information regarding the value of a property, please contact us for a free consultation.
1108 Pennington Dr #1108 Walpole, MA 02081
1 Bed
1 Bath
1,015 SqFt
Key Details
Sold Price $495,000
Property Type Condo
Sub Type Condominium
Listing Status Sold
Purchase Type For Sale
Square Footage 1,015 sqft
Price per Sqft $487
MLS Listing ID 73159799
Sold Date 11/28/23
Bedrooms 1
Full Baths 1
HOA Fees $403
HOA Y/N true
Year Built 2020
Annual Tax Amount $5,591
Tax Year 2023
Property Description
What an incredible opportunity to combine comfort, style, and uncomplicated living here at PENNINGTON CROSSING! This 1 BR unit with Den/Office is conveniently located in the 1st of 4 buildings opposite the clubhouse. The balcony overlooks the Gazebo, walking path and wooded border. Unit placement is KEY - directly off the lobby on the ground level -total easy access! Everything is here, including in unit Laundry off the entry and opposite the Den/Office. The Eat In Granite Kitchen /Dining Area is thoughtfully laid out with tall cabinets and center island seating/added storage. The LR is light filled from the balcony. An alcove leads to the spacious Bedroom and Full Bath with Walk In Shower Stall, Granite Vanity and Linen Closet. 9 ft ceilings! The Birch Club/Terrace is right across the lot; it's a fun place to gather! Nearby Walpole Center offers restaurants, shops, services, library, T to Boston, & more!
Location
State MA
County Norfolk
Zoning RES
Direction Main (Rte1A) or Prov Hwy (Rte1) to East (Rte27) to Pennington Dr (1st bldg on Right)
Rooms
Basement N
Primary Bedroom Level First
Kitchen Closet, Flooring - Hardwood, Dining Area, Countertops - Stone/Granite/Solid, Kitchen Island, Recessed Lighting, Lighting - Pendant
Interior
Interior Features Den
Heating Central, Natural Gas, Individual, Unit Control, Hydro Air
Cooling Central Air, Individual, Unit Control
Flooring Tile, Carpet, Engineered Hardwood, Flooring - Wall to Wall Carpet
Appliance Utility Connections for Electric Range, Utility Connections for Gas Dryer
Laundry Flooring - Stone/Ceramic Tile, Gas Dryer Hookup, Washer Hookup, First Floor, In Unit
Exterior
Exterior Feature Balcony
Community Features Public Transportation, Shopping, Walk/Jog Trails, Laundromat, Highway Access, House of Worship, Public School, T-Station
Utilities Available for Electric Range, for Gas Dryer, Washer Hookup
Garage No
Building
Story 1
Sewer Public Sewer
Water Public
Others
Pets Allowed Yes w/ Restrictions
Senior Community true
Read Less
Want to know what your home might be worth? Contact us for a FREE valuation!

Our team is ready to help you sell your home for the highest possible price ASAP
Bought with Anne Fahy • Coldwell Banker Realty - Canton






