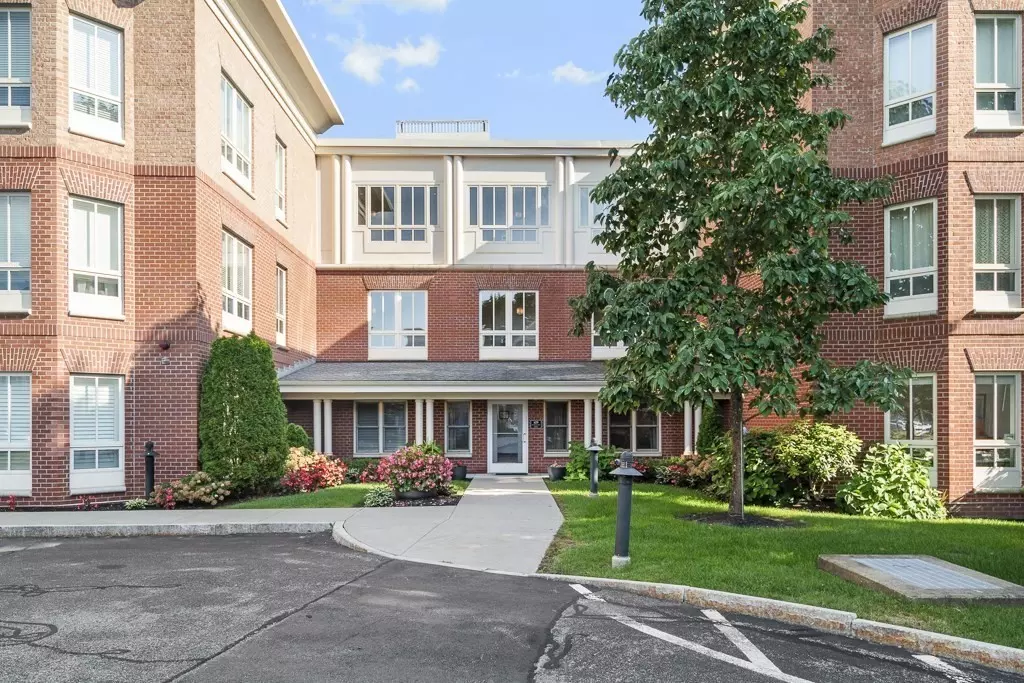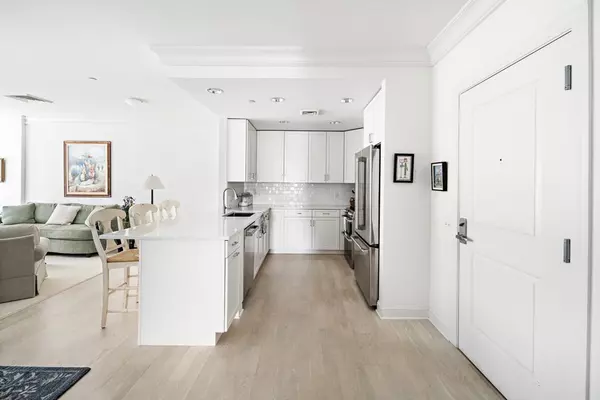$1,435,000
$1,450,000
1.0%For more information regarding the value of a property, please contact us for a free consultation.
629 Hammond #W202 Brookline, MA 02467
2 Beds
2 Baths
1,608 SqFt
Key Details
Sold Price $1,435,000
Property Type Condo
Sub Type Condominium
Listing Status Sold
Purchase Type For Sale
Square Footage 1,608 sqft
Price per Sqft $892
MLS Listing ID 73159243
Sold Date 11/29/23
Bedrooms 2
Full Baths 2
HOA Fees $835/mo
HOA Y/N true
Year Built 2008
Annual Tax Amount $10,787
Tax Year 2023
Property Description
Experience upscale living in this sun filled unit at Hammondswood. This spacious rear corner unit on the second floor is a blend of style and comfort. High ceilings and hardwood floors magnify its open layout. The living room offers amazing space for entertainment, formal dining room extends to a balcony, offering refreshing outdoor access. A separate office, enhanced by full windows, murphy bed and pocket doors, can double as a guestroom. Den off the kitchen provides a personal haven - simply add a door for more privacy. Renovated kitchen, with a quartz peninsula, white shaker cabinets, designer backsplash integrates seamlessly with the communal areas. The expansive master suite comes with a luxurious en suite and walk-in closet. The guest bedroom is very spacious and offers two closets for storage. Benefits include two garage spaces, in-unit laundry, and private storage. Built in 2008, the building offers concierge and fitness facilities.
Location
State MA
County Norfolk
Area Chestnut Hill
Zoning G1
Direction Hammond Street to Heath Street. Please park on Heath or in Visitor parking in front of WEST building
Rooms
Basement N
Primary Bedroom Level Second
Dining Room Flooring - Hardwood, Recessed Lighting
Kitchen Flooring - Hardwood, Countertops - Stone/Granite/Solid, Kitchen Island
Interior
Interior Features Den, Office
Heating Central, Forced Air
Cooling Central Air
Flooring Wood, Tile, Flooring - Wood, Flooring - Hardwood
Appliance Range, Dishwasher, Disposal, Microwave, Refrigerator, Washer, Dryer, Utility Connections for Gas Range, Utility Connections for Electric Dryer
Laundry Second Floor, In Unit
Exterior
Exterior Feature Balcony
Garage Spaces 2.0
Community Features Public Transportation, Shopping, Pool, Tennis Court(s), Park, Walk/Jog Trails, Golf, Medical Facility, Highway Access, House of Worship, Private School, Public School, T-Station
Utilities Available for Gas Range, for Electric Dryer
Roof Type Rubber
Garage Yes
Building
Story 1
Sewer Public Sewer
Water Public
Schools
Elementary Schools Baker/Heath
High Schools Bhs
Others
Senior Community false
Read Less
Want to know what your home might be worth? Contact us for a FREE valuation!

Our team is ready to help you sell your home for the highest possible price ASAP
Bought with Alyson Theran • William Raveis R.E. & Home Services






