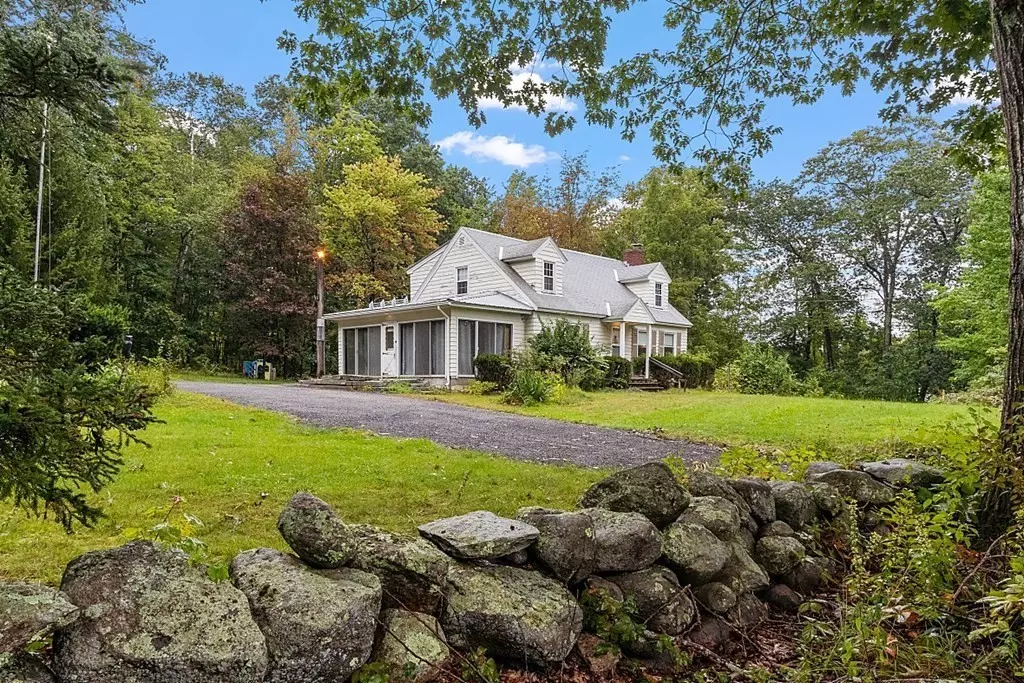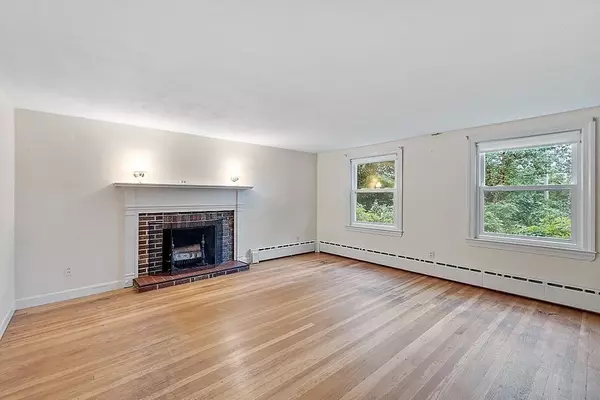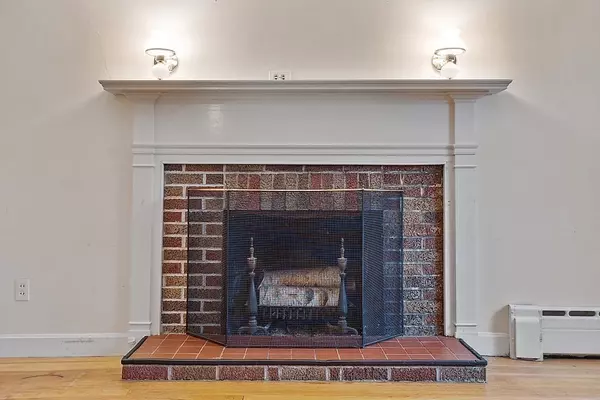$385,000
$380,000
1.3%For more information regarding the value of a property, please contact us for a free consultation.
1074 Foster Rd Ashby, MA 01431
3 Beds
2.5 Baths
1,806 SqFt
Key Details
Sold Price $385,000
Property Type Single Family Home
Sub Type Single Family Residence
Listing Status Sold
Purchase Type For Sale
Square Footage 1,806 sqft
Price per Sqft $213
MLS Listing ID 73167291
Sold Date 11/16/23
Style Cape
Bedrooms 3
Full Baths 2
Half Baths 1
HOA Y/N false
Year Built 1960
Annual Tax Amount $4,594
Tax Year 2023
Lot Size 1.800 Acres
Acres 1.8
Property Description
This pride in ownership 1960 cape home has been owned by one family. Step into the sunroom, great for relaxing, sipmorning coffee or watching the sunset, the sunroom is also heated by electric heat. The first floor offers kitchen, dinning,three quarter bathroom, playroom or office, formal dinning room with hardwood floors and living room with hardwood andfireplace. A fourth bedroom option off the playroom or office is possible with its own entrance. The second floor offers threebedrooms all with hardwood flooring and a full bathroom. The main bedroom has custom built ins and has potential for walk-in closet or you can turn into a bathroom. This home is situated on 1.8 acre lot, perfect for gardening, entertaining or just relaxing. Offers due by Monday 10/9 @ 4pm.
Location
State MA
County Middlesex
Zoning RA
Direction Wheeler Rd, to Bernhardt Rd. to Foster
Rooms
Basement Full, Garage Access
Primary Bedroom Level Second
Dining Room Flooring - Hardwood
Kitchen Flooring - Vinyl, Countertops - Paper Based
Interior
Interior Features Sun Room
Heating Baseboard, Oil
Cooling None
Flooring Vinyl, Hardwood, Flooring - Vinyl
Fireplaces Number 1
Fireplaces Type Living Room
Appliance Range, Dishwasher, Refrigerator, Washer, Dryer
Laundry In Basement
Exterior
Exterior Feature Deck - Wood
Garage Spaces 1.0
Community Features Park, Walk/Jog Trails, Conservation Area, Public School
Waterfront false
Roof Type Shingle,Metal
Total Parking Spaces 4
Garage Yes
Building
Lot Description Wooded
Foundation Concrete Perimeter
Sewer Private Sewer
Water Private
Others
Senior Community false
Acceptable Financing Contract
Listing Terms Contract
Read Less
Want to know what your home might be worth? Contact us for a FREE valuation!

Our team is ready to help you sell your home for the highest possible price ASAP
Bought with Team Suzanne and Company • Compass






