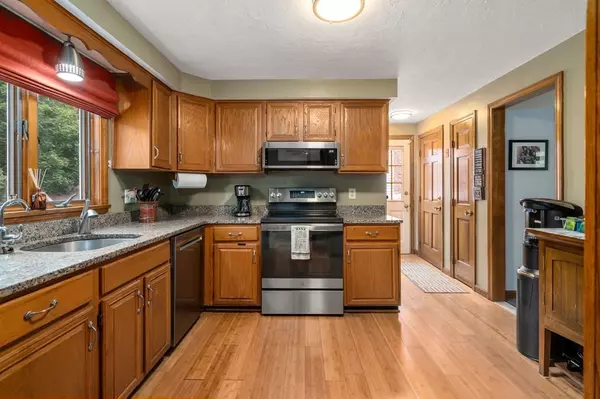$790,000
$799,900
1.2%For more information regarding the value of a property, please contact us for a free consultation.
21 Summit Avenue Waltham, MA 02453
3 Beds
2.5 Baths
2,100 SqFt
Key Details
Sold Price $790,000
Property Type Single Family Home
Sub Type Single Family Residence
Listing Status Sold
Purchase Type For Sale
Square Footage 2,100 sqft
Price per Sqft $376
MLS Listing ID 73146941
Sold Date 11/15/23
Style Colonial
Bedrooms 3
Full Baths 2
Half Baths 1
HOA Y/N false
Year Built 1987
Annual Tax Amount $6,518
Tax Year 2023
Lot Size 4,791 Sqft
Acres 0.11
Property Description
Immaculate 3 bedroom 2.5 bathroom young colonial in the highly desirable Cedarwood Neighborhood. This home offers plenty of space to live, work and play. Even a potential in-law or au pair suite in the fully finished walkout basement. There are plenty of updates to enjoy including freshly painted exterior, gleaming hardwood floors throughout, updated baths, large master with vaulted ceiling and remote controlled skylights, kitchen featuring granite countertops and newer stainless steel appliances, two wood stoves to sit by on cold winter nights and more. You will even be able to enjoy the brand new street (project currently underway). Move right in to this lovely home and enjoy the quiet family locale with the convenience of the city. Minutes to a multitude of fantastic restaurants, coffee shops, shopping, school, playgrounds, I95, Mass Pike, Rte 2 and just 9 miles from Boston.
Location
State MA
County Middlesex
Area Cedarwood
Zoning 1
Direction Weston St to Summit Ave
Rooms
Family Room Flooring - Laminate
Primary Bedroom Level Second
Dining Room Flooring - Hardwood
Kitchen Flooring - Hardwood, Countertops - Stone/Granite/Solid, Stainless Steel Appliances
Interior
Heating Baseboard, Oil
Cooling Window Unit(s)
Flooring Wood, Tile, Bamboo
Fireplaces Number 2
Fireplaces Type Living Room
Appliance Range, Dishwasher, Disposal, Microwave, Refrigerator, Washer, Dryer, Utility Connections for Electric Range, Utility Connections for Electric Oven, Utility Connections for Electric Dryer
Laundry In Basement, Washer Hookup
Exterior
Community Features Public Transportation, Shopping, Park, Medical Facility, Laundromat, Highway Access, House of Worship, Public School
Utilities Available for Electric Range, for Electric Oven, for Electric Dryer, Washer Hookup
Waterfront false
Total Parking Spaces 3
Garage No
Building
Foundation Concrete Perimeter
Sewer Public Sewer
Water Public
Schools
Elementary Schools Stanley
Middle Schools Mcdevit
High Schools Whs
Others
Senior Community false
Read Less
Want to know what your home might be worth? Contact us for a FREE valuation!

Our team is ready to help you sell your home for the highest possible price ASAP
Bought with Matthew Giangregorio • Charlesgate Realty Group, llc






