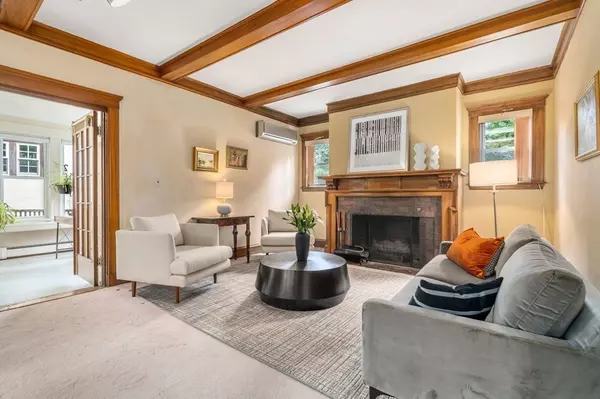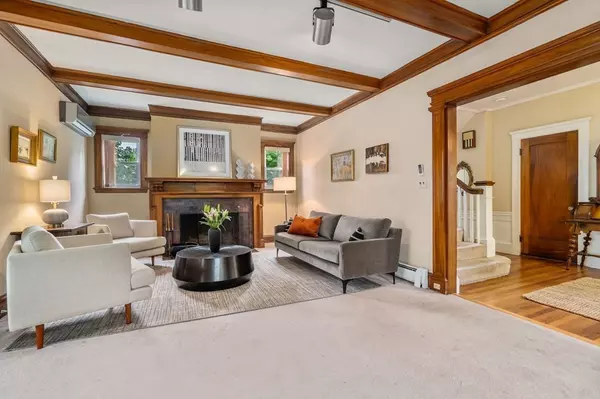$2,649,000
$2,649,000
For more information regarding the value of a property, please contact us for a free consultation.
47 Penniman Brookline, MA 02445
6 Beds
3.5 Baths
3,141 SqFt
Key Details
Sold Price $2,649,000
Property Type Single Family Home
Sub Type Single Family Residence
Listing Status Sold
Purchase Type For Sale
Square Footage 3,141 sqft
Price per Sqft $843
MLS Listing ID 73155115
Sold Date 11/09/23
Style Colonial
Bedrooms 6
Full Baths 3
Half Baths 1
HOA Y/N false
Year Built 1927
Annual Tax Amount $15,515
Tax Year 2023
Lot Size 9,147 Sqft
Acres 0.21
Property Description
Nestled on a serene tree-lined street in the coveted Heath School District, this elegant brick colonial residence sits on a 9,083 sqft lot. The layout is ideal for entertaining and everyday living. A gracious foyer welcomes you and opens to the living room with a stately fireplace, high ceilings, and oversized windows flooding the space with natural light. A sophisticated dining room leads to the convenient butler pantry and the eat-iin kitchen. A graceful staircase leads to a roomy primary suite with ample closet space, and three additional bedrooms and a hallway bathroom. The top floor features 2 guest rooms and a bathroom. Lower level has a finished room and lots of storage. Large fenced-in backyard and 2 car garage. Minutes to B,C,D lines with easy access to Chestnut Hill, Longwood medical area, Washington Square, shops, restaurants and parks.
Location
State MA
County Norfolk
Zoning 105
Direction Dean Rd, turn into Penniman Rd.
Rooms
Primary Bedroom Level Second
Dining Room Flooring - Hardwood, Lighting - Pendant
Kitchen Dryer Hookup - Gas, Washer Hookup, Gas Stove
Interior
Interior Features Closet, Bathroom, Bedroom, Entry Hall, Bonus Room
Heating Central, Baseboard, Hot Water
Cooling Ductless
Flooring Hardwood
Fireplaces Number 1
Fireplaces Type Living Room
Appliance Oven, Dishwasher, Utility Connections for Gas Range, Utility Connections for Electric Dryer
Laundry First Floor, Washer Hookup
Exterior
Exterior Feature Sprinkler System, Fenced Yard, Garden
Garage Spaces 2.0
Fence Fenced
Community Features Public Transportation, Shopping, Pool, Tennis Court(s), Park, Walk/Jog Trails, Highway Access, House of Worship, Private School, Public School, T-Station, University
Utilities Available for Gas Range, for Electric Dryer, Washer Hookup
Roof Type Shingle,Slate
Total Parking Spaces 4
Garage Yes
Building
Lot Description Gentle Sloping, Level
Foundation Stone
Sewer Public Sewer
Water Public
Schools
Elementary Schools Heath
Middle Schools Heath
High Schools Brookline High
Others
Senior Community false
Read Less
Want to know what your home might be worth? Contact us for a FREE valuation!

Our team is ready to help you sell your home for the highest possible price ASAP
Bought with Jayne Friedberg • Coldwell Banker Realty - Brookline






