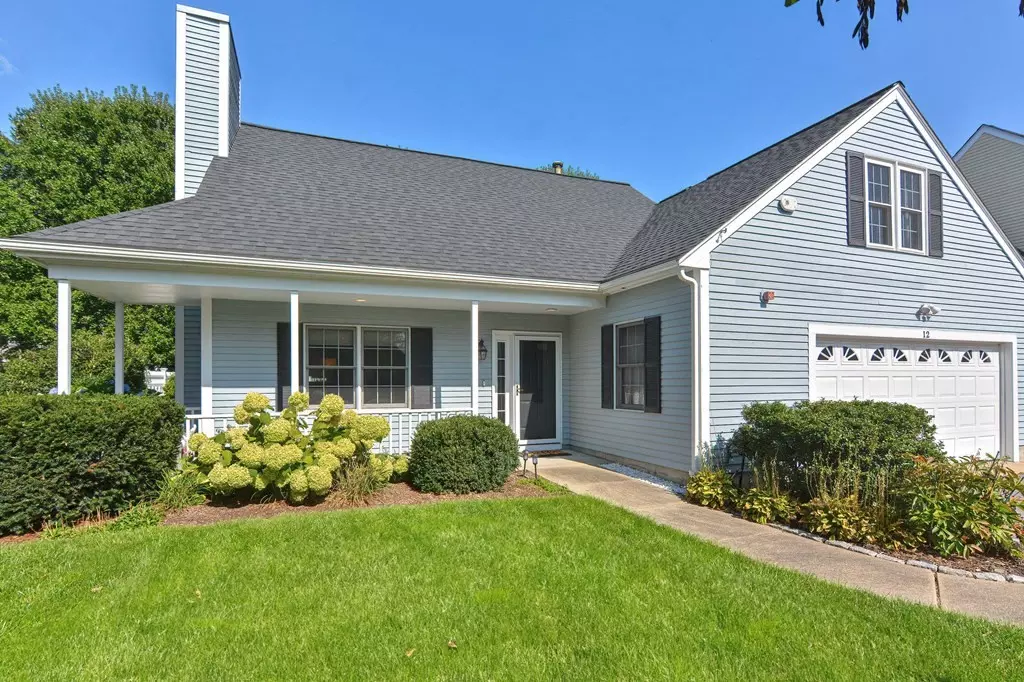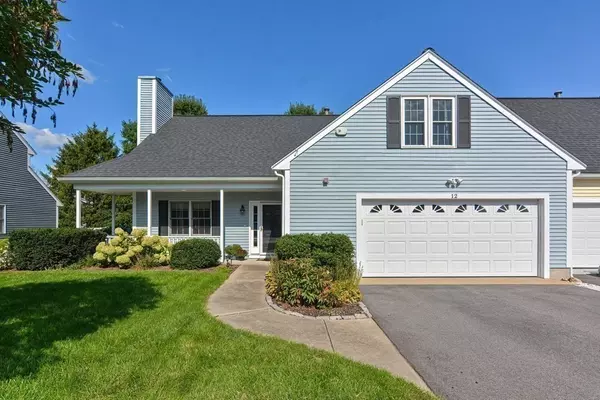$815,000
$699,000
16.6%For more information regarding the value of a property, please contact us for a free consultation.
12 Pelican Drive #12 Walpole, MA 02081
3 Beds
3 Baths
2,415 SqFt
Key Details
Sold Price $815,000
Property Type Condo
Sub Type Condominium
Listing Status Sold
Purchase Type For Sale
Square Footage 2,415 sqft
Price per Sqft $337
MLS Listing ID 73164299
Sold Date 11/09/23
Bedrooms 3
Full Baths 3
HOA Fees $291/mo
HOA Y/N true
Year Built 1995
Annual Tax Amount $6,837
Tax Year 2023
Property Description
Over 2400 sf of living space awaits you in this meticulously maintained and updated cape style residence in Swan Pond, boasting a beautiful setting, desirable floor plan with 1st & 2nd level primary suites and expansive bonus room with private entrance. Manicured grounds and a charming front porch welcome you into a sun-drenched two-story living room with fireplace open to the dining room and gourmet kitchen featuring custom cabinets, stainless appliances, island, pantry and bay window bathing the space in natural light. The 1st floor primary offers dual closets and a gorgeous renovated spa bath; the 2nd bedroom also has a full bath and access to one of two gated patios. Upstairs resides an expansive primary suite complete with dream walk-in closet! Fabulous office/gym/recreation/guest room with separate entrance. Lovely setting, fenced backyard and gardens bordered by mature trees. Great location steps to the clubhouse, pools, tennis/pickle ball, train and downtown amenities!
Location
State MA
County Norfolk
Zoning Res
Direction Main St > West St, past the train station. Left on Clear Pond > Pelican, after Clubhouse.
Rooms
Basement N
Primary Bedroom Level Second
Dining Room Flooring - Wood, Open Floorplan, Lighting - Pendant
Kitchen Flooring - Stone/Ceramic Tile, Window(s) - Bay/Bow/Box, Pantry, Countertops - Stone/Granite/Solid, Kitchen Island, Exterior Access, Lighting - Pendant
Interior
Interior Features Recessed Lighting, Exercise Room, High Speed Internet
Heating Forced Air, Natural Gas
Cooling Central Air
Flooring Wood, Tile, Carpet, Marble, Engineered Hardwood
Fireplaces Number 1
Fireplaces Type Living Room
Appliance Range, Dishwasher, Disposal, Microwave, Refrigerator, Washer, Dryer, Instant Hot Water, Plumbed For Ice Maker, Utility Connections for Electric Range, Utility Connections for Electric Oven, Utility Connections for Electric Dryer
Laundry Electric Dryer Hookup, Washer Hookup, First Floor, In Unit
Exterior
Exterior Feature Porch, Patio, Fenced Yard, Garden, Screens, Rain Gutters, Professional Landscaping, Tennis Court(s)
Garage Spaces 2.0
Fence Fenced
Pool Association, In Ground
Community Features Public Transportation, Shopping, Pool, Tennis Court(s), Park, Walk/Jog Trails, Highway Access, House of Worship, Private School, Public School, T-Station
Utilities Available for Electric Range, for Electric Oven, for Electric Dryer, Washer Hookup, Icemaker Connection
Roof Type Shingle
Total Parking Spaces 2
Garage Yes
Building
Story 2
Sewer Public Sewer
Water Public
Schools
Elementary Schools Elm St
Middle Schools Johnson
High Schools Walpole Hs
Others
Pets Allowed Unknown
Senior Community false
Read Less
Want to know what your home might be worth? Contact us for a FREE valuation!

Our team is ready to help you sell your home for the highest possible price ASAP
Bought with Katherine Murray • Coldwell Banker Realty - Westwood






