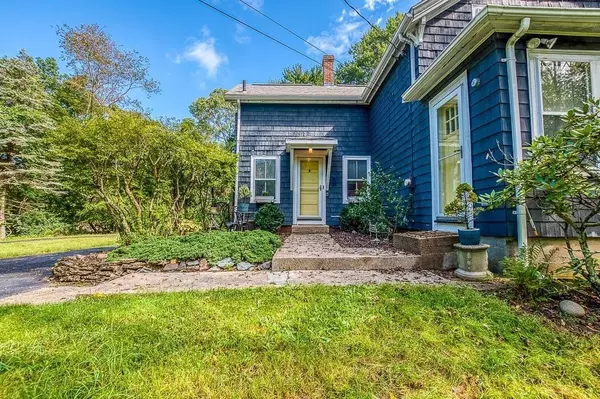$480,000
$489,900
2.0%For more information regarding the value of a property, please contact us for a free consultation.
207 Kendall Street Walpole, MA 02081
2 Beds
1.5 Baths
1,316 SqFt
Key Details
Sold Price $480,000
Property Type Single Family Home
Sub Type Single Family Residence
Listing Status Sold
Purchase Type For Sale
Square Footage 1,316 sqft
Price per Sqft $364
MLS Listing ID 73159745
Sold Date 11/09/23
Style Farmhouse
Bedrooms 2
Full Baths 1
Half Baths 1
HOA Y/N false
Year Built 1900
Annual Tax Amount $5,773
Tax Year 2023
Lot Size 1.330 Acres
Acres 1.33
Property Description
This significant antique New England farmhouse has stories to tell, having had multiple uses over the last 123 years; originally used by the railroad to house the switchmen, then as a multi-generational farm and currently as an open concept artist studio and home. Unique features and original architectural details are found throughout like the hand nailed wood flooring and millwork. The current floorplan offers open concept living, with the 1st floor featuring the bright living room with glass slider to brand new oversized deck, dining room and office/bedroom (no clothes closet). The 2nd floor offers a large open master suite with an office/sitting room that could be reconfigured back to the original two bedroom layout. The farmhouse is perfectly situated to accentuate the views of the beautiful mature landscape and the very private 1.3 acre homesite. This home offers amazing potential and is sold/priced 'as is".
Location
State MA
County Norfolk
Zoning RA
Direction East St. to Kendall St. or Rt 1A (Main St.) to 207 Kendall St. (long driveway down to property)
Rooms
Basement Partial
Primary Bedroom Level Second
Dining Room Flooring - Wood, Wainscoting
Kitchen Flooring - Laminate, Flooring - Wood, Dining Area
Interior
Interior Features Closet - Walk-in, Sun Room, Home Office, Internet Available - Unknown
Heating Forced Air, Oil
Cooling Central Air
Flooring Wood, Tile, Carpet, Laminate, Flooring - Wood
Appliance Dishwasher, Refrigerator, ENERGY STAR Qualified Dryer, ENERGY STAR Qualified Washer, Cooktop, Oven - ENERGY STAR, Utility Connections for Gas Range, Utility Connections for Gas Oven, Utility Connections for Gas Dryer
Laundry In Basement, Washer Hookup
Exterior
Exterior Feature Deck - Wood, Balcony, Rain Gutters, Garden
Community Features Public Transportation, Park, Walk/Jog Trails, Medical Facility, Conservation Area, Highway Access, Public School, T-Station
Utilities Available for Gas Range, for Gas Oven, for Gas Dryer, Washer Hookup
Roof Type Shingle
Total Parking Spaces 4
Garage No
Building
Lot Description Wooded, Cleared, Level
Foundation Stone
Sewer Private Sewer
Water Public
Schools
Elementary Schools Fisher/Elm
Middle Schools New Middle
High Schools Whs
Others
Senior Community false
Acceptable Financing Contract
Listing Terms Contract
Read Less
Want to know what your home might be worth? Contact us for a FREE valuation!

Our team is ready to help you sell your home for the highest possible price ASAP
Bought with Kimberly Anderson • Coldwell Banker Realty - Sudbury






