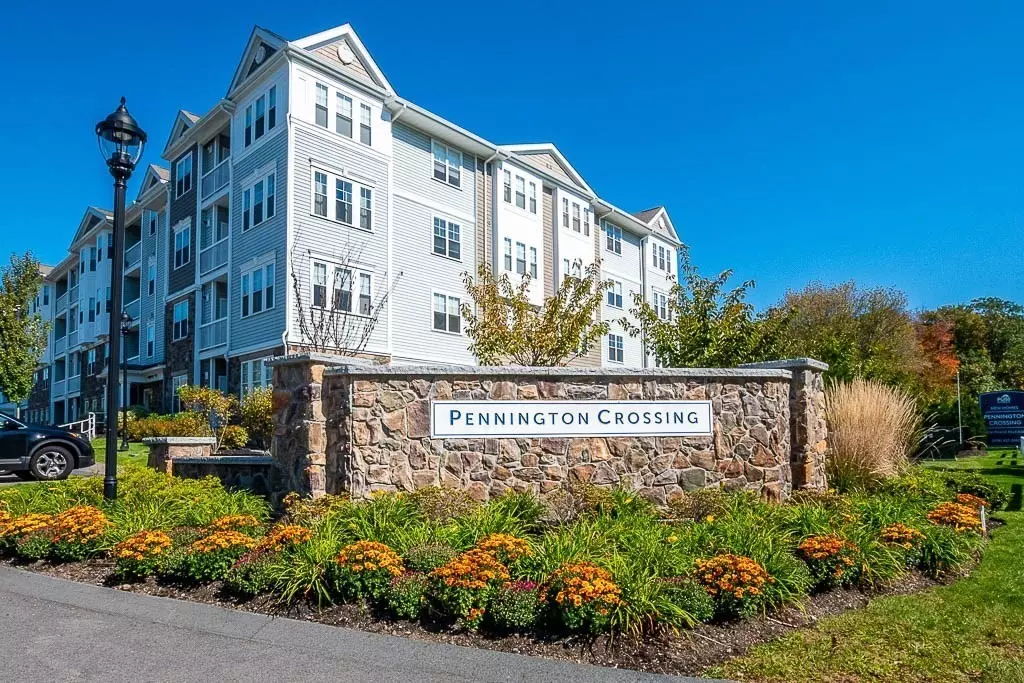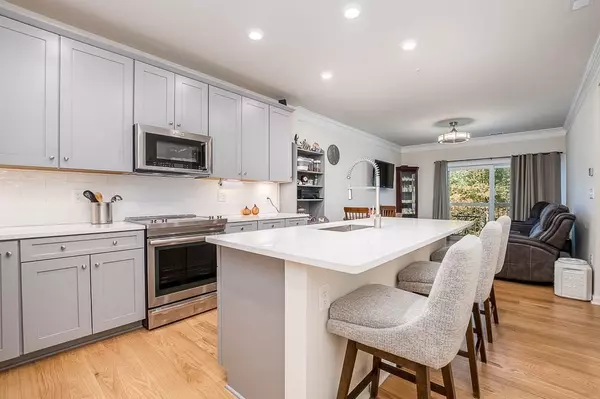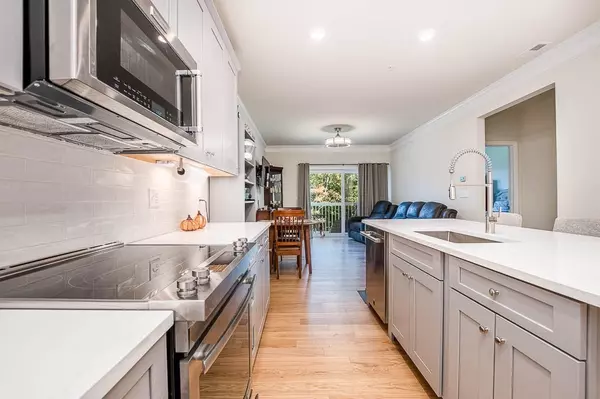$499,000
$499,000
For more information regarding the value of a property, please contact us for a free consultation.
4307 Pennington Dr #4307 Walpole, MA 02081
1 Bed
1 Bath
940 SqFt
Key Details
Sold Price $499,000
Property Type Condo
Sub Type Condominium
Listing Status Sold
Purchase Type For Sale
Square Footage 940 sqft
Price per Sqft $530
MLS Listing ID 73167093
Sold Date 11/03/23
Bedrooms 1
Full Baths 1
HOA Fees $398
HOA Y/N true
Year Built 2023
Annual Tax Amount $5,600
Tax Year 2023
Property Description
OPEN HOUSE CANCELLED! OFFER ACCEPTED! Join this vibrant 55+ community in the heart of Walpole in close proximity shops, highway and walking paths. This beautiful 1 bed and 1 bath unit with flex space is in the recently finished Building 4 with many upgrades and changes in design. Walk into an entry way and with the flex space room with hardwood floors and a large double closet with inunit laundry and area to store your cleaning supplies across the way. Be blown away by a stunning quartz countertop kitchen with an extended island where you can host and enjoy your friends and family. The living space is large enough for a dining table as well as couch and chair for your tv. Off the living space is a small balcony that can fit two chairs a table or several pots if gardening is your passion. The master is a great size with a walk in closet and full bath with a walk in shower.
Location
State MA
County Norfolk
Zoning RES
Direction East Street to Pennington Dr.
Rooms
Basement N
Primary Bedroom Level First
Kitchen Countertops - Upgraded, Open Floorplan
Interior
Interior Features Cable Hookup, Closet - Double, Den
Heating Central, Natural Gas
Cooling Central Air, Unit Control
Flooring Wood, Carpet
Appliance Range, Dishwasher, Disposal, Microwave, Washer, Dryer, Plumbed For Ice Maker, Utility Connections for Electric Range, Utility Connections for Electric Oven, Utility Connections for Electric Dryer
Laundry First Floor, In Unit, Washer Hookup
Exterior
Exterior Feature Balcony, Gazebo, Professional Landscaping, Sprinkler System
Community Features Shopping, Park, Walk/Jog Trails, Highway Access, Adult Community
Utilities Available for Electric Range, for Electric Oven, for Electric Dryer, Washer Hookup, Icemaker Connection
Roof Type Rubber,Asphalt/Composition Shingles
Total Parking Spaces 2
Garage Yes
Building
Story 4
Sewer Public Sewer
Water Public
Others
Pets Allowed Yes w/ Restrictions
Senior Community true
Read Less
Want to know what your home might be worth? Contact us for a FREE valuation!

Our team is ready to help you sell your home for the highest possible price ASAP
Bought with Mary Ellen McDonough • Donahue Real Estate Co.






