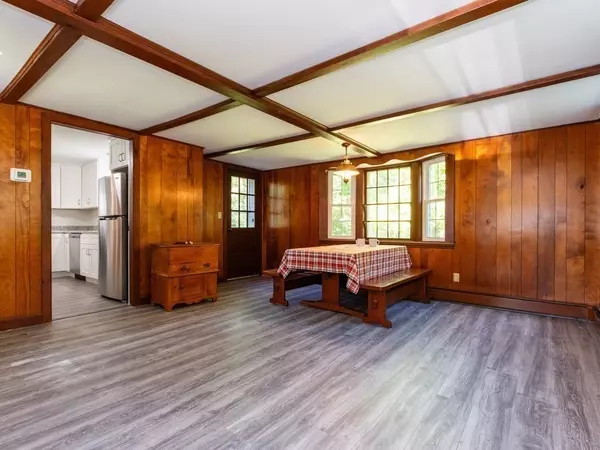$576,000
$570,000
1.1%For more information regarding the value of a property, please contact us for a free consultation.
394 Stone St Walpole, MA 02081
4 Beds
1.5 Baths
1,669 SqFt
Key Details
Sold Price $576,000
Property Type Single Family Home
Sub Type Single Family Residence
Listing Status Sold
Purchase Type For Sale
Square Footage 1,669 sqft
Price per Sqft $345
Subdivision Clark Pond
MLS Listing ID 73161052
Sold Date 11/06/23
Style Cape
Bedrooms 4
Full Baths 1
Half Baths 1
HOA Y/N false
Year Built 1955
Annual Tax Amount $7,159
Tax Year 2023
Lot Size 0.470 Acres
Acres 0.47
Property Description
Welcome to 394 Stone St, the perfect place in Walpole, MA. This four-bedroom cape-cod is a classic charmer, full of updates that any homebuyer would love. New roof, freshly painted interior, pristine hardwood floors stretch from wall-to-wall through much of the home, providing a beautiful living space. In the tastefully-remodeled kitchen, admire the gleaming stainless steel appliances and white cabinets. The convenience of town utilities, including water and sewer, means less maintenance and upkeep. Follow Stone Street to charming Walpole Center, Clark Pond or the Public Library. Enjoy the glowing hardwood floors after a long day and make the most of the new kitchen. When in Walpole, you’ll find yourself close to all the conveniences of living in town, with restaurants, coffee shops and other amenities. Come see 394 Stone St today and find out why this is your perfect home. First Open House Thursday 5:00 - 6:30 PM. Offers due Monday, September 25 @ 6:00 PM.
Location
State MA
County Norfolk
Zoning RB
Direction USE GPS. Stone Street runs between Main St (Route 1A) and Washington St.
Rooms
Basement Full, Walk-Out Access, Sump Pump, Unfinished
Primary Bedroom Level Second
Dining Room Flooring - Wood, Lighting - Overhead, Archway
Kitchen Flooring - Laminate, Dining Area, Cabinets - Upgraded, Remodeled, Stainless Steel Appliances
Interior
Interior Features Closet, Lighting - Overhead, Great Room, Office, Internet Available - Unknown
Heating Baseboard, Oil, Electric
Cooling None
Flooring Flooring - Laminate, Flooring - Wood
Fireplaces Number 1
Fireplaces Type Living Room
Appliance Range, Dishwasher, Refrigerator, Washer, Dryer, Utility Connections for Electric Range, Utility Connections for Electric Dryer
Laundry Electric Dryer Hookup, Washer Hookup, In Basement
Exterior
Community Features Sidewalks
Utilities Available for Electric Range, for Electric Dryer
Roof Type Shingle
Total Parking Spaces 3
Garage No
Building
Lot Description Wooded, Gentle Sloping
Foundation Concrete Perimeter
Sewer Public Sewer
Water Public
Others
Senior Community false
Acceptable Financing Contract
Listing Terms Contract
Read Less
Want to know what your home might be worth? Contact us for a FREE valuation!

Our team is ready to help you sell your home for the highest possible price ASAP
Bought with Brad Brooks • Brad Brooks Real Estate Brokerage






