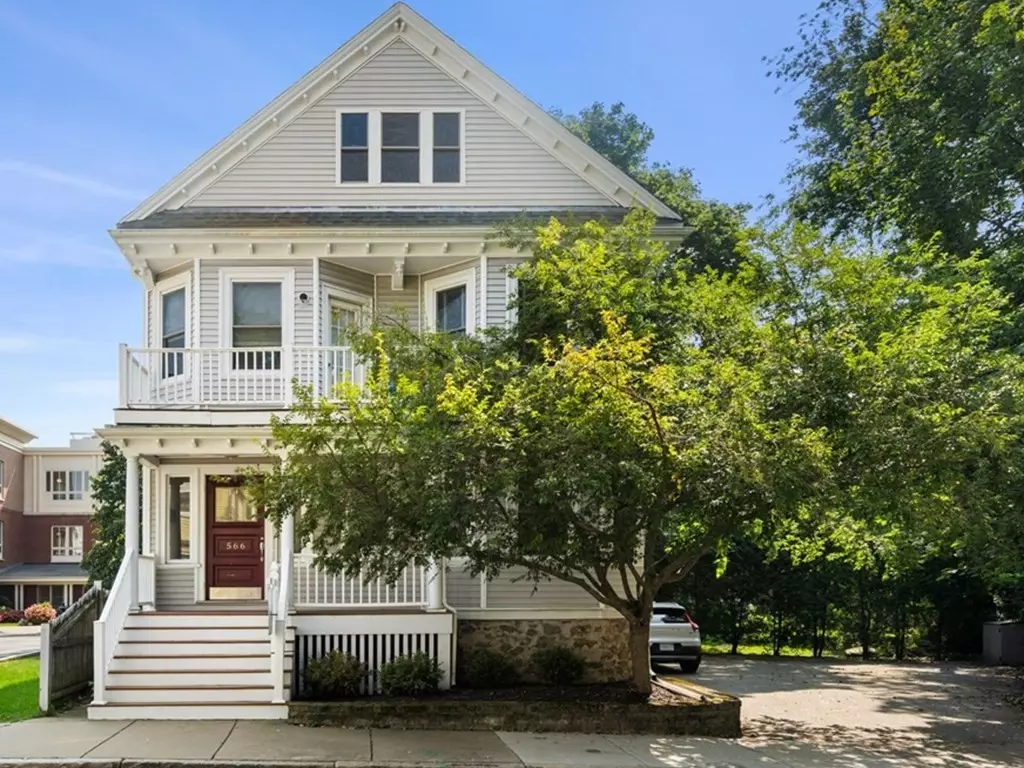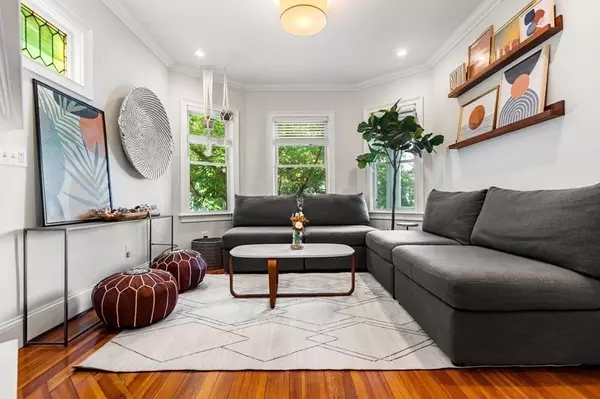$830,000
$850,000
2.4%For more information regarding the value of a property, please contact us for a free consultation.
566 Heath St #1 Brookline, MA 02467
2 Beds
2 Baths
1,196 SqFt
Key Details
Sold Price $830,000
Property Type Condo
Sub Type Condominium
Listing Status Sold
Purchase Type For Sale
Square Footage 1,196 sqft
Price per Sqft $693
MLS Listing ID 73161195
Sold Date 11/03/23
Style []
Bedrooms 2
Full Baths 2
HOA Fees $233/mo
HOA Y/N true
Year Built 1840
Annual Tax Amount $4,831
Tax Year 2023
Lot Size 3,920 Sqft
Acres 0.09
Property Description
This one checks all the boxes! 2 bd/2 ba nestled on a quiet, one-way street in Chestnut Hill. An immediate sense of spaciousness is evident on entering the home and continues through the open flow between kitchen, dining, living. Updated kitchen with quartz, stainless steel & breakfast bar with direct access to covered deck. 2 well apportioned bedrooms, including en-suite primary with dual closets, baths are modern, plus bonus room that offers options for office or exercise. Beautiful hardwood floors, gas fireplace, central AC and in-unit laundry. Ample storage in basement, 2 exclusive use parking spaces, and 2 private decks. Pet friendly too! This is an A+ location in close proximity to the Chestnut Hill T, the Street, the Chestnut Hill Mall, golf courses & Boston. Come see for yourself the abundant charm and convenience that sets this home apart!
Location
State MA
County Norfolk
Area Chestnut Hill
Zoning M10
Direction Hammond St to Heath St
Rooms
Family Room []
Basement Y
Primary Bedroom Level Main, First
Dining Room Flooring - Hardwood, Open Floorplan, Recessed Lighting, Lighting - Pendant, Crown Molding
Kitchen Closet, Flooring - Stone/Ceramic Tile, Pantry, Countertops - Stone/Granite/Solid, Breakfast Bar / Nook, Deck - Exterior, Dryer Hookup - Electric, Exterior Access, Open Floorplan, Recessed Lighting, Washer Hookup, Lighting - Pendant, Crown Molding
Interior
Interior Features Recessed Lighting, Crown Molding, Walk-in Storage, Lighting - Overhead, Home Office
Heating Forced Air, Natural Gas, Unit Control
Cooling Central Air, Unit Control
Flooring Tile, Hardwood, Flooring - Hardwood
Fireplaces Number 1
Fireplaces Type Living Room
Appliance Range, Dishwasher, Disposal, Microwave, Refrigerator, Freezer, Washer, Dryer, Utility Connections for Gas Range, Utility Connections for Electric Dryer
Laundry In Unit, Washer Hookup
Exterior
Exterior Feature Porch, Garden
Fence []
Pool []
Community Features Public Transportation, Shopping, Tennis Court(s), Park, Walk/Jog Trails, Golf, Medical Facility, Conservation Area, Highway Access, House of Worship, Private School, Public School, T-Station, University
Utilities Available for Gas Range, for Electric Dryer, Washer Hookup
Waterfront Description []
View []
Roof Type Shingle
Total Parking Spaces 2
Garage No
Building
Lot Description []
Story 1
Foundation []
Sewer Public Sewer
Water Public
Schools
Elementary Schools Baker/Heath
Middle Schools Baker/Heath
High Schools Brookline
Others
Pets Allowed Yes w/ Restrictions
Senior Community false
Acceptable Financing []
Listing Terms []
Special Listing Condition []
Read Less
Want to know what your home might be worth? Contact us for a FREE valuation!

Our team is ready to help you sell your home for the highest possible price ASAP
Bought with Emma Guardia Roland Rambaud & Team • Compass






