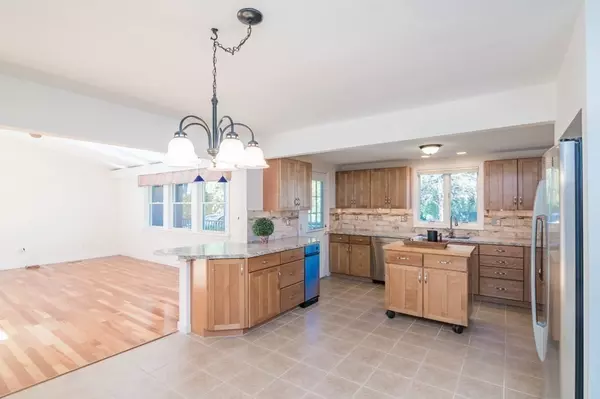$469,900
$469,900
For more information regarding the value of a property, please contact us for a free consultation.
394 Newton Street South Hadley, MA 01075
3 Beds
2 Baths
2,008 SqFt
Key Details
Sold Price $469,900
Property Type Single Family Home
Sub Type Single Family Residence
Listing Status Sold
Purchase Type For Sale
Square Footage 2,008 sqft
Price per Sqft $234
MLS Listing ID 73167990
Sold Date 11/02/23
Style Cape
Bedrooms 3
Full Baths 2
HOA Y/N false
Year Built 1954
Annual Tax Amount $4,968
Tax Year 2023
Lot Size 0.450 Acres
Acres 0.45
Property Description
Pride of Ownership shines through this fully updated cape which sits on a manicured corner lot with nearly a half acre yard. Both interior and exterior have been extensively updated that includes the entire interior being painted in a beautiful neutral palette The main floor boasts a sun filled great room with vaulted ceiling and double sliders to an amazing deck. The beautifully remodeled kitchen with breakfast bar, island and dining are adjacent. Also 2 bedrooms and full bath on this level. Upstairs is the main bedroom suite with large bath and generous walk in closets in both the bedroom and bath. The lower level houses the laundry workshop and large finished bonus room with walk out for your enjoyment. The expansive yard is filled with beautifully maintained plantings for your enjoyment. Easy access to area amenities........A MUST SEE!
Location
State MA
County Hampshire
Zoning RA2
Direction Corner of 116 and Mountain Ave
Rooms
Basement Full, Partially Finished, Walk-Out Access, Concrete
Primary Bedroom Level Second
Dining Room Closet, Flooring - Hardwood, Window(s) - Bay/Bow/Box, Paints & Finishes - Low VOC
Kitchen Closet, Flooring - Stone/Ceramic Tile, Dining Area, Countertops - Upgraded, Breakfast Bar / Nook, Cabinets - Upgraded, Exterior Access, Recessed Lighting, Remodeled, Pot Filler Faucet
Interior
Interior Features Recessed Lighting, Lighting - Overhead, Bonus Room, Central Vacuum, Finish - Sheetrock
Heating Baseboard, Radiant, Oil
Cooling Window Unit(s)
Flooring Wood, Tile, Carpet, Hardwood, Flooring - Wall to Wall Carpet
Appliance Range, Dishwasher, Disposal, Trash Compactor, Microwave, Refrigerator, ENERGY STAR Qualified Refrigerator, ENERGY STAR Qualified Dryer, ENERGY STAR Qualified Washer, Vacuum System, Range Hood, Plumbed For Ice Maker, Utility Connections for Electric Range, Utility Connections for Electric Dryer
Laundry Electric Dryer Hookup, Remodeled, Walk-in Storage, Washer Hookup, Lighting - Overhead, In Basement
Exterior
Exterior Feature Porch, Deck, Rain Gutters, Storage, Screens, Fenced Yard
Garage Spaces 2.0
Fence Fenced
Community Features Public Transportation, Shopping, Walk/Jog Trails, Golf, Bike Path, Highway Access, House of Worship, Marina, Public School
Utilities Available for Electric Range, for Electric Dryer, Washer Hookup, Icemaker Connection
Waterfront false
Roof Type Shingle
Total Parking Spaces 8
Garage Yes
Building
Lot Description Corner Lot
Foundation Concrete Perimeter
Sewer Public Sewer
Water Public
Others
Senior Community false
Acceptable Financing Contract
Listing Terms Contract
Read Less
Want to know what your home might be worth? Contact us for a FREE valuation!

Our team is ready to help you sell your home for the highest possible price ASAP
Bought with Bridget Mancini • Brenda Cuoco & Associates Real Estate Brokerage






