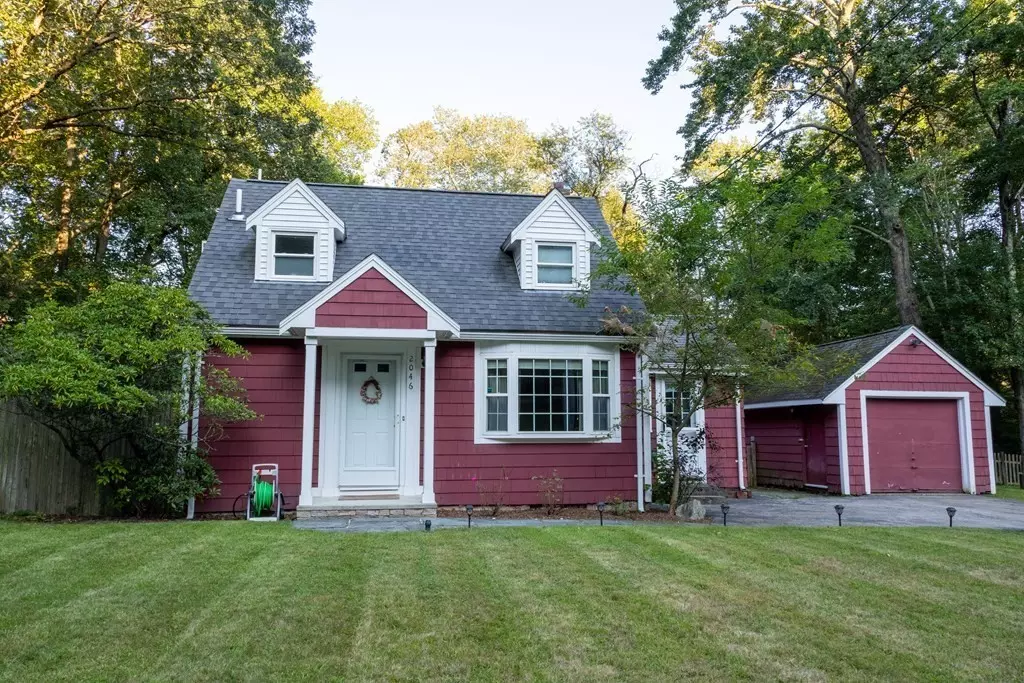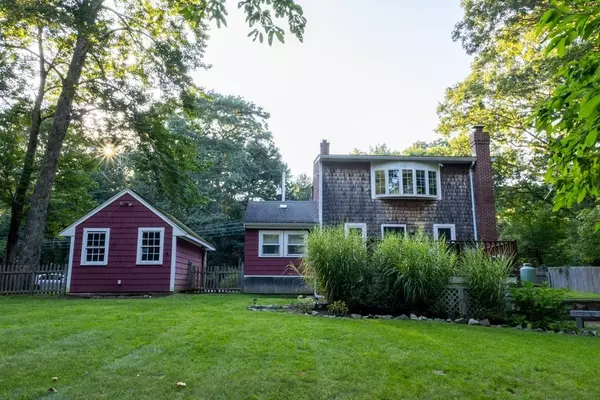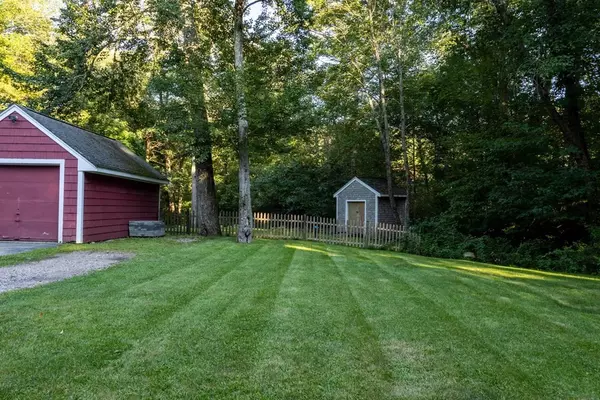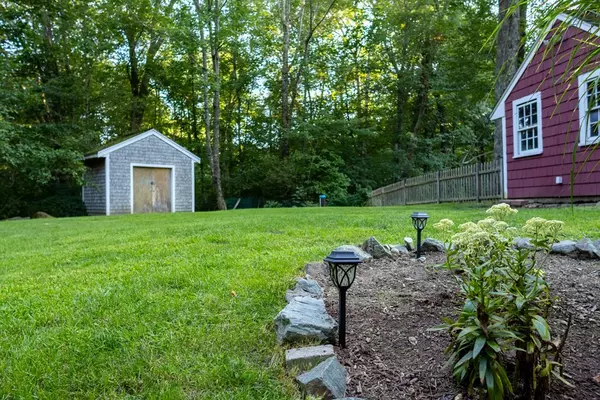$510,000
$479,900
6.3%For more information regarding the value of a property, please contact us for a free consultation.
2046 Bay Rd Stoughton, MA 02072
2 Beds
2 Baths
1,350 SqFt
Key Details
Sold Price $510,000
Property Type Single Family Home
Sub Type Single Family Residence
Listing Status Sold
Purchase Type For Sale
Square Footage 1,350 sqft
Price per Sqft $377
MLS Listing ID 73157056
Sold Date 10/31/23
Style Cape
Bedrooms 2
Full Baths 2
HOA Y/N false
Year Built 1951
Annual Tax Amount $5,336
Tax Year 2023
Lot Size 0.430 Acres
Acres 0.43
Property Description
Showings begin at open house Sunday 9/10, 11AM-1PM. A scenic country like road is the setting for this lovely Cape Cod style home. The front entrance leads to the living room complete with gleaming hardwood flooring. To your left is the full first floor bathroom. Through the living room is the kitchen and dining room. Off of the kitchen is the second bedroom or den that boasts a wood stove and brick hearth. The second floor has been updated into a Main Bedroom Suite that comes complete w/ two California Closets, Full Bath with Custom Double Vanity Sink, Built in surround sound speakers. Climate Control AC, Skylight w/ accent lighting, Bay Window, Handcrafted Shelving, Bookcase, & Desk! Outside there is a large mahogany deck that overlooks a large and private wooded fenced in lot. Also included is an oversized shed and one car garage. Updates include, roof, well water system, septic system. heating system. Washer, dryer, refrigerator included.
Location
State MA
County Norfolk
Zoning RA
Direction Use GPS
Rooms
Basement Full, Walk-Out Access, Interior Entry, Sump Pump, Concrete, Unfinished
Primary Bedroom Level Second
Interior
Heating Baseboard, Oil, Wood Stove
Cooling Wall Unit(s)
Flooring Wood, Tile, Laminate
Fireplaces Number 1
Appliance Range, Dishwasher, Microwave, Refrigerator, Washer, Dryer, Utility Connections for Electric Range, Utility Connections for Electric Dryer, Utility Connections Outdoor Gas Grill Hookup
Laundry Washer Hookup
Exterior
Exterior Feature Porch, Deck, Rain Gutters, Storage, Fenced Yard
Garage Spaces 1.0
Fence Fenced/Enclosed, Fenced
Community Features Public Transportation, Shopping, Park, Walk/Jog Trails, Golf, Medical Facility, Laundromat, Bike Path, Conservation Area, Highway Access, Public School, T-Station
Utilities Available for Electric Range, for Electric Dryer, Washer Hookup, Generator Connection, Outdoor Gas Grill Hookup
Roof Type Shingle
Total Parking Spaces 5
Garage Yes
Building
Lot Description Wooded
Foundation Concrete Perimeter
Sewer Private Sewer
Water Private
Others
Senior Community false
Acceptable Financing Contract
Listing Terms Contract
Read Less
Want to know what your home might be worth? Contact us for a FREE valuation!

Our team is ready to help you sell your home for the highest possible price ASAP
Bought with Team Pace • Keller Williams Realty






