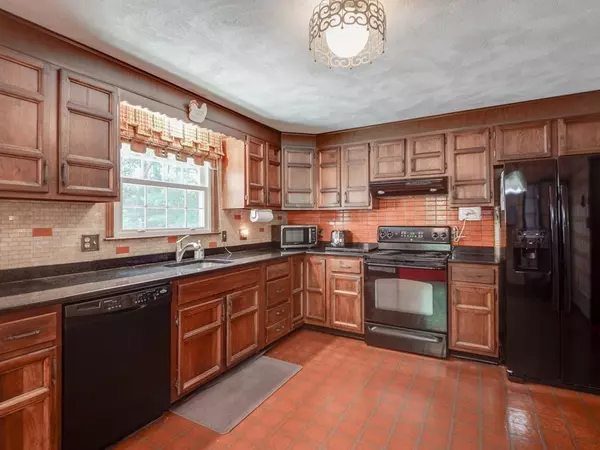$720,000
$749,900
4.0%For more information regarding the value of a property, please contact us for a free consultation.
275 Pemberton St Walpole, MA 02081
3 Beds
2.5 Baths
2,541 SqFt
Key Details
Sold Price $720,000
Property Type Single Family Home
Sub Type Single Family Residence
Listing Status Sold
Purchase Type For Sale
Square Footage 2,541 sqft
Price per Sqft $283
MLS Listing ID 73135144
Sold Date 10/31/23
Style Raised Ranch
Bedrooms 3
Full Baths 2
Half Baths 1
HOA Y/N false
Year Built 1974
Annual Tax Amount $9,422
Tax Year 2023
Lot Size 1.000 Acres
Acres 1.0
Property Description
OPEN HOUSE CANCELED OFFER ACCPETED Excellent location on a North Walpole dead-end street with direct access to Main Street and sidewalks leading to the town center. Multiple commuting options to Boston via back roads, Rt. 109, Rt. 95, Rt. 93, or Rt. 1, as well as the MBTA Commuter Rail Norfolk Line. This custom raised ranch offers nearly 2,600 SF, 3 bds, 3 bths, this home offers ample room for those who desire extra space for guests and hobbies.The open kitchen creates a welcoming and inclusive atmosphere, perfect for entertaining family and friends. The walk-out basement provides excellent potential for additional living space or storage, allowing you to customize this home to your unique style. With its desirable location, expansive acre lot, and tremendous potential, your dream home in this serene and private setting. South facing with great sun exposure, making it ideal for installing solar panels. Choose between oil or electric heat or a combination for maximum efficiency.
Location
State MA
County Norfolk
Zoning RES
Direction N. Main Street, turn left onto Pemberton street, follow to the house is on right hand side.
Rooms
Basement Full, Finished, Walk-Out Access, Interior Entry, Garage Access
Interior
Heating Electric Baseboard, Hot Water, Oil, Electric
Cooling Window Unit(s), Whole House Fan
Flooring Vinyl, Carpet, Hardwood
Fireplaces Number 3
Appliance Range, Dishwasher, Disposal, Microwave, Refrigerator, Utility Connections for Electric Oven
Exterior
Exterior Feature Deck - Composite, Patio, Rain Gutters
Garage Spaces 2.0
Community Features Public Transportation, Shopping, Park, Highway Access, House of Worship, Public School, T-Station
Utilities Available for Electric Oven
Roof Type Shingle
Total Parking Spaces 8
Garage Yes
Building
Foundation Concrete Perimeter
Sewer Public Sewer
Water Public
Schools
Elementary Schools Elm
Middle Schools Johnson
High Schools Walpole
Others
Senior Community false
Acceptable Financing Contract
Listing Terms Contract
Read Less
Want to know what your home might be worth? Contact us for a FREE valuation!

Our team is ready to help you sell your home for the highest possible price ASAP
Bought with Greg Martin • Move Forward Real Estate






