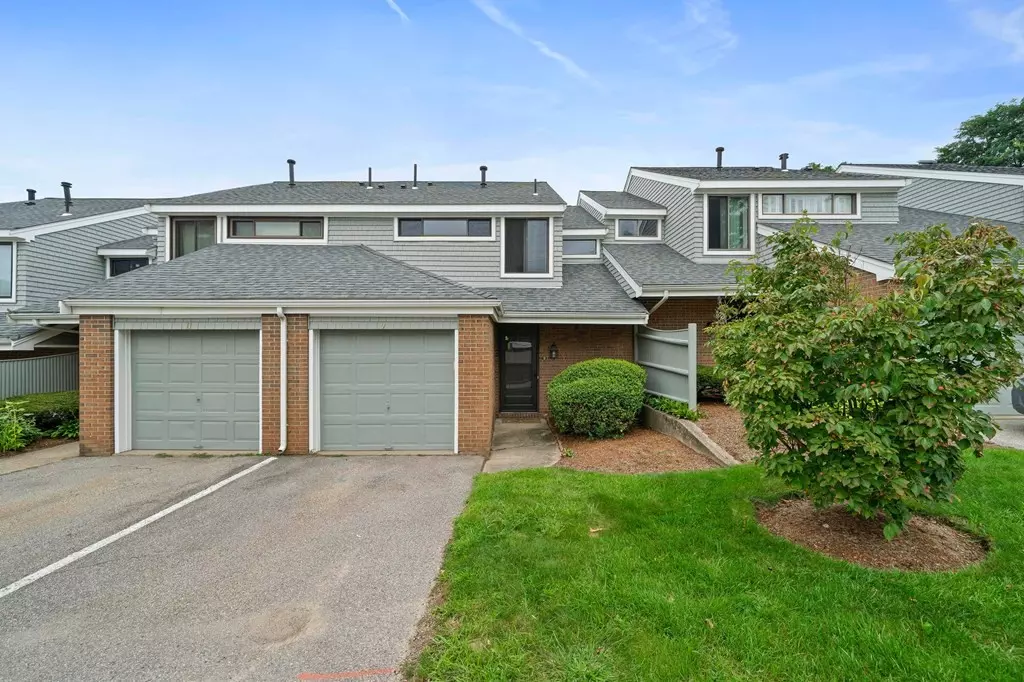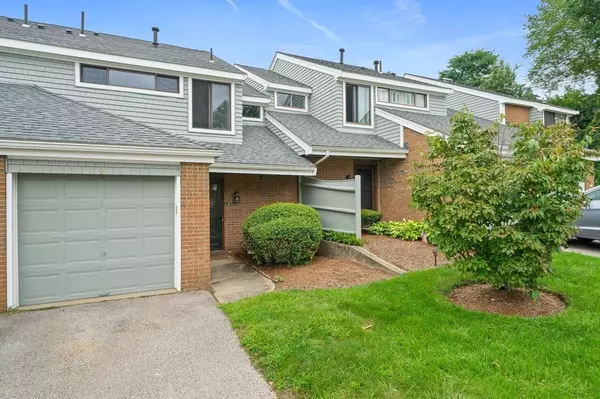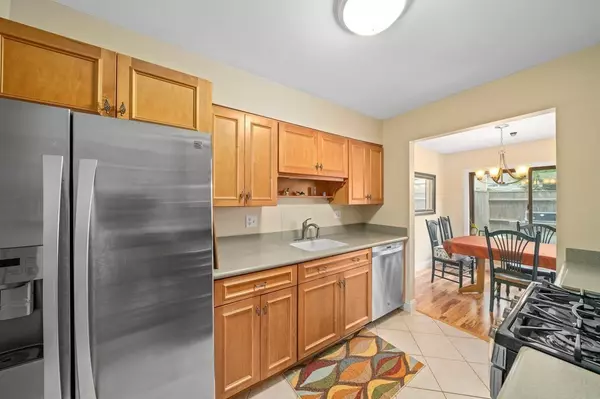$382,000
$375,000
1.9%For more information regarding the value of a property, please contact us for a free consultation.
9 Orangewood Dr #9 Stoughton, MA 02072
2 Beds
1.5 Baths
1,260 SqFt
Key Details
Sold Price $382,000
Property Type Condo
Sub Type Condominium
Listing Status Sold
Purchase Type For Sale
Square Footage 1,260 sqft
Price per Sqft $303
MLS Listing ID 73155854
Sold Date 10/31/23
Bedrooms 2
Full Baths 1
Half Baths 1
HOA Fees $656/mo
HOA Y/N true
Year Built 1973
Annual Tax Amount $4,115
Tax Year 2023
Property Description
Introducing this charming 2-bedroom townhouse, filled with warm sunlight gleaming through your brand new windows and slider. First floor offers a spacious living area, dining room and galley style kitchen. Updated composite deck is right off the living room. Half bath and laundry plus access to your one car attached garage complete the first floor. Upstairs, a spacious and adaptable family room is ready for various possibilities - from a creative workspace to a potential third bedroom, perfect for those in need of additional space. The townhouse is complemented by community amenities, including lush grounds, a pool, a tennis court, and a clubhouse suitable for various functions. Condo fees conveniently cover heat and hot water, making it an effortless choice. The location is the perfect balance with easy access to shopping and public transportation.
Location
State MA
County Norfolk
Zoning RM
Direction Pine to Orangewood
Rooms
Family Room Flooring - Wall to Wall Carpet
Basement N
Primary Bedroom Level Second
Dining Room Flooring - Vinyl
Interior
Interior Features Den
Heating Forced Air, Natural Gas
Cooling Central Air
Flooring Carpet
Appliance Range, Dishwasher, Microwave, Refrigerator, Washer, Dryer
Laundry First Floor, In Unit
Exterior
Exterior Feature Deck - Composite
Garage Spaces 1.0
Pool Association, In Ground
Community Features Public Transportation, Shopping, Pool, Park, Walk/Jog Trails, Golf, Medical Facility, Bike Path, Conservation Area, Highway Access
Roof Type Shingle
Total Parking Spaces 2
Garage Yes
Building
Story 2
Sewer Public Sewer
Water Public
Others
Pets Allowed Yes w/ Restrictions
Senior Community false
Read Less
Want to know what your home might be worth? Contact us for a FREE valuation!

Our team is ready to help you sell your home for the highest possible price ASAP
Bought with Claire Abate • Keller Williams Realty






