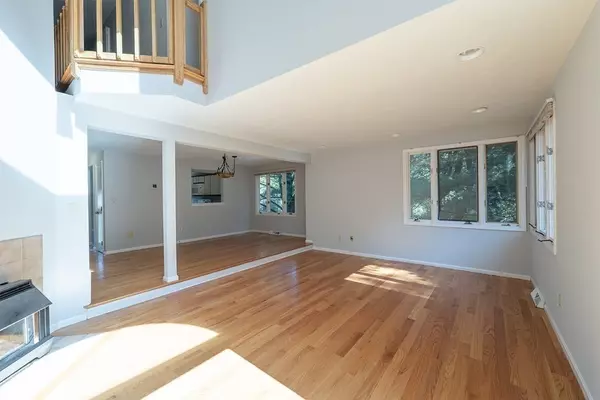$407,000
$448,000
9.2%For more information regarding the value of a property, please contact us for a free consultation.
312 Erin Rd #312 Stoughton, MA 02072
2 Beds
3 Baths
2,025 SqFt
Key Details
Sold Price $407,000
Property Type Condo
Sub Type Condominium
Listing Status Sold
Purchase Type For Sale
Square Footage 2,025 sqft
Price per Sqft $200
MLS Listing ID 73115826
Sold Date 10/27/23
Bedrooms 2
Full Baths 2
Half Baths 2
HOA Fees $569/mo
HOA Y/N true
Year Built 1986
Annual Tax Amount $6,222
Tax Year 2023
Property Description
FRESHLY PAINTED INTERIOR -- Three-level, 2 bed, 2 full & 2 half bath, end-unit townhouse with garage and private deck tucked in a quiet, tree-lined corner of Waterside Commons, with water views of Knollsbrook Pond. Split-level entry. Main level features eat-in kitchen, dining room, half bath, and step down to spacious sunken living room with fireplace, cathedral ceilings, skylight & ceiling fan, along with sliding doors to deck. Second level has side-by-side washer & dryer in hallway, large master bedroom with vaulted ceilings, walk-in closet and adjoining master bath (double vanities & jacuzzi tub). Second bedroom is spacious, has adjoining full bath, vaulted ceilings, and spiral staircase to bonus loft area (can be an office space or guest sleeping area). Downstairs basement area has finished office space/bonus room area, half bath, & sliding doors to patio area. Central air conditioning and hardwood flooring (found throughout the condo) are both newer (1-2 years)
Location
State MA
County Norfolk
Zoning RM
Direction Park in driveway in front of garage or in visitor spots to left of driveway
Rooms
Basement Y
Primary Bedroom Level Second
Interior
Heating Forced Air, Natural Gas
Cooling Central Air, Heat Pump
Flooring Hardwood
Fireplaces Number 1
Laundry Second Floor, In Unit
Exterior
Exterior Feature Deck
Garage Spaces 1.0
Total Parking Spaces 3
Garage Yes
Building
Story 2
Sewer Public Sewer
Water Public
Others
Pets Allowed Yes w/ Restrictions
Senior Community false
Acceptable Financing Contract
Listing Terms Contract
Read Less
Want to know what your home might be worth? Contact us for a FREE valuation!

Our team is ready to help you sell your home for the highest possible price ASAP
Bought with Donna Davids • Coldwell Banker Realty - Easton






