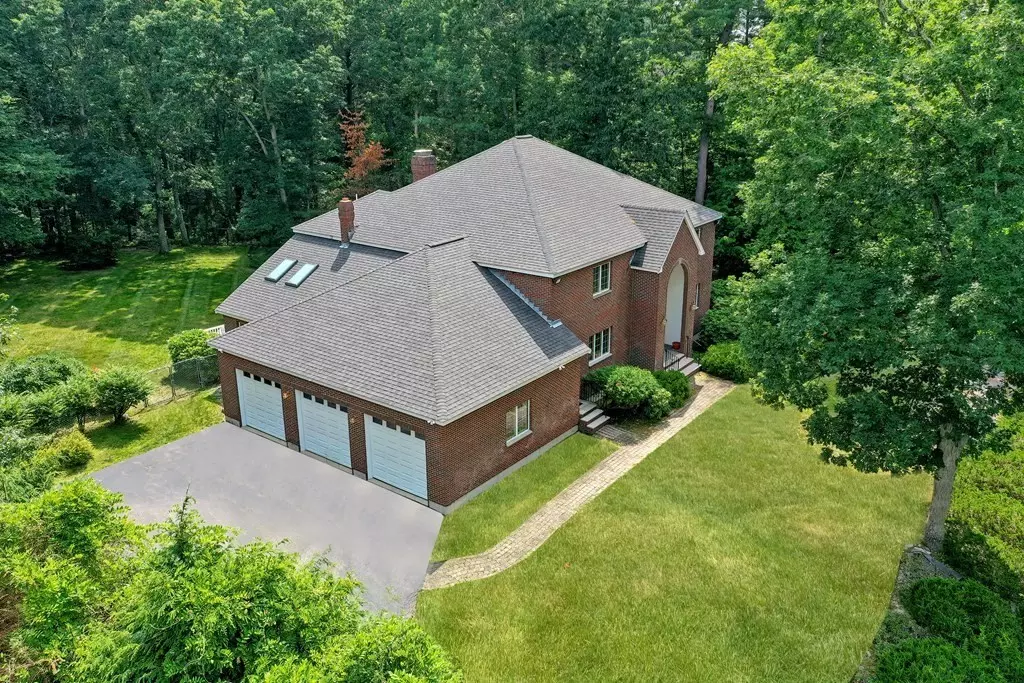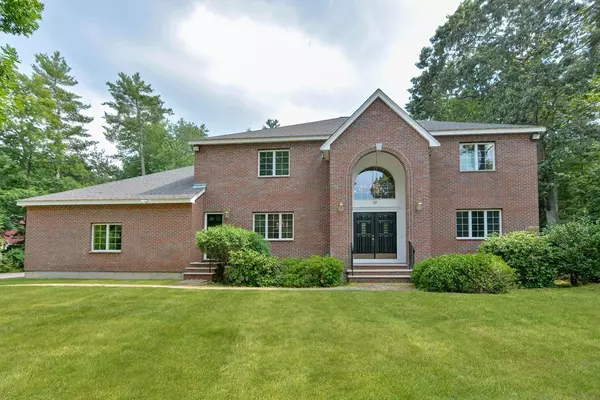$1,325,000
$1,275,000
3.9%For more information regarding the value of a property, please contact us for a free consultation.
15 Covey Rd Walpole, MA 02081
4 Beds
3 Baths
4,330 SqFt
Key Details
Sold Price $1,325,000
Property Type Single Family Home
Sub Type Single Family Residence
Listing Status Sold
Purchase Type For Sale
Square Footage 4,330 sqft
Price per Sqft $306
MLS Listing ID 73131791
Sold Date 10/27/23
Style Colonial
Bedrooms 4
Full Baths 3
HOA Y/N false
Year Built 1992
Annual Tax Amount $15,468
Tax Year 2023
Lot Size 0.930 Acres
Acres 0.93
Property Description
Welcome to this luxurious brick Colonial nestled in one of Walpole's premier, executive subdivisions. As you step through the grand foyer entrance, you'll be captivated by the open concept floor plan and spacious room sizes, perfect for comfortable living and entertaining. The first-floor office offers a convenient work-from-home option or can serve as a possible 5th bedroom with Ensuite for added versatility.This home boasts two updated baths, and updates both inside and out. Step outside to the large level fenced-in yard, providing a private oasis for outdoor activities and relaxation. The updated Chef's kitchen is a culinary delight, showcasing new stainless appliances and an impressive 9.5 ft counter with seating, as well as wine chiller and undercounter refrigerator drawers. Looking to expand? Offering unfinished walk-up attic and 2000 SF basement, providing ample room for customization. VALUE PRICING: Seller will review offers between 1,275,000-1,400,000.COME ON BY & TAKE A LOOK
Location
State MA
County Norfolk
Zoning R
Direction Easy access from Commuter routes 1, 1A, 109. Take 1A to North St to Covey Rd. #15 in Cul de sac.
Rooms
Family Room Flooring - Hardwood, Open Floorplan, Recessed Lighting, Crown Molding
Basement Full, Unfinished
Primary Bedroom Level Second
Dining Room Flooring - Hardwood, Chair Rail, Lighting - Overhead, Crown Molding
Kitchen Flooring - Hardwood, Window(s) - Picture, Dining Area, Countertops - Stone/Granite/Solid, Kitchen Island, Breakfast Bar / Nook, Cabinets - Upgraded, Open Floorplan, Recessed Lighting, Remodeled, Stainless Steel Appliances, Wine Chiller, Gas Stove
Interior
Interior Features Cathedral Ceiling(s), Closet, Ceiling - Cathedral, Open Floor Plan, Bathroom - Full, Bathroom - Tiled With Shower Stall, Recessed Lighting, Crown Molding, Attic Access, Closet - Walk-in, Entrance Foyer, Sun Room, Office, Center Hall, Entry Hall
Heating Baseboard, Natural Gas
Cooling Central Air
Flooring Tile, Carpet, Marble, Hardwood, Flooring - Hardwood, Flooring - Wall to Wall Carpet, Flooring - Stone/Ceramic Tile
Fireplaces Number 1
Fireplaces Type Family Room
Appliance Oven, Dishwasher, Disposal, Trash Compactor, Microwave, Refrigerator, Washer, Dryer, Cooktop, Plumbed For Ice Maker, Utility Connections for Gas Range, Utility Connections for Electric Oven, Utility Connections for Gas Dryer
Laundry Laundry Closet, Flooring - Stone/Ceramic Tile, Gas Dryer Hookup, Recessed Lighting, Walk-in Storage, Washer Hookup, Second Floor
Exterior
Exterior Feature Deck - Wood, Professional Landscaping, Fenced Yard
Garage Spaces 3.0
Fence Fenced/Enclosed, Fenced
Community Features Public Transportation, Shopping, Pool, Tennis Court(s), Park, Walk/Jog Trails, Stable(s), Golf, Medical Facility, Laundromat, Bike Path, Conservation Area, Highway Access, House of Worship, Marina, Private School, Public School, T-Station, University
Utilities Available for Gas Range, for Electric Oven, for Gas Dryer, Washer Hookup, Icemaker Connection
Roof Type Shingle
Total Parking Spaces 6
Garage Yes
Building
Lot Description Cleared, Level
Foundation Concrete Perimeter
Sewer Public Sewer
Water Public
Schools
Elementary Schools Fisher
Middle Schools Johnson
High Schools Walpole
Others
Senior Community false
Read Less
Want to know what your home might be worth? Contact us for a FREE valuation!

Our team is ready to help you sell your home for the highest possible price ASAP
Bought with Dream Team MA • eXp Realty






