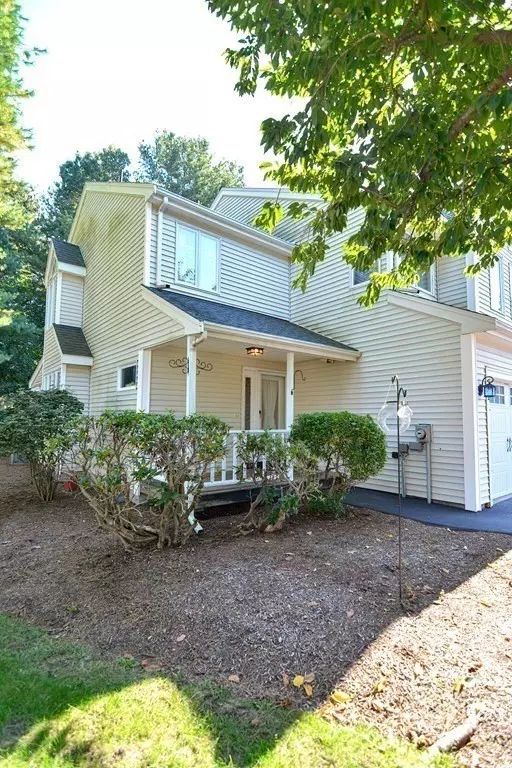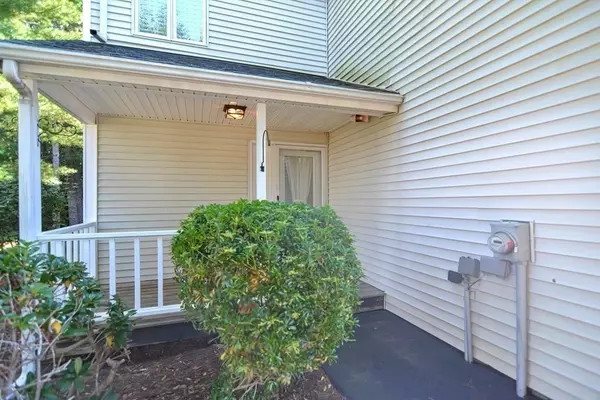$515,000
$479,900
7.3%For more information regarding the value of a property, please contact us for a free consultation.
11 Cinnamon Circle #11C Walpole, MA 02081
2 Beds
2.5 Baths
1,597 SqFt
Key Details
Sold Price $515,000
Property Type Condo
Sub Type Condominium
Listing Status Sold
Purchase Type For Sale
Square Footage 1,597 sqft
Price per Sqft $322
MLS Listing ID 73167040
Sold Date 10/26/23
Bedrooms 2
Full Baths 2
Half Baths 1
HOA Fees $350/mo
HOA Y/N true
Year Built 1987
Annual Tax Amount $5,814
Tax Year 2023
Property Description
Rare Opportunity to own this Turnkey 2 bedroom town home in Walpole. This unit features an open concept, perfect for entertaining with plenty of kitchen counter space, separate dining area, and large living room. Both the dining room and living room have outside access to a 2/3 season room and private deck. Bedrooms located on the second floor along with laundry. Generous sized primary bedroom has vaulted ceiling, double large closet space, and a newly renovated full bathroom with a beautiful soaking tub. The Second bedroom also has a vaulted ceiling, good sized closet and loft area for some additional space. Easy entry directly from attached garage. The location of this unit is close distance to train, highway access and downtown Walpole. Showings start at the open house on Friday October 6th from 4-6pm
Location
State MA
County Norfolk
Zoning RES
Direction Main St or East St to Kendall to Lilac Circle to Cinnamon Circle
Rooms
Basement Y
Primary Bedroom Level Second
Dining Room Flooring - Hardwood, Exterior Access, Open Floorplan
Kitchen Flooring - Stone/Ceramic Tile, Window(s) - Bay/Bow/Box, Pantry, Countertops - Stone/Granite/Solid, Cabinets - Upgraded, Gas Stove
Interior
Interior Features Loft, Internet Available - Unknown
Heating Forced Air, Natural Gas
Cooling Central Air
Flooring Wood, Tile, Carpet, Hardwood, Flooring - Wall to Wall Carpet
Fireplaces Number 1
Fireplaces Type Living Room
Appliance Range, Dishwasher, Disposal, Microwave, Refrigerator, Washer, Dryer, Utility Connections for Gas Range, Utility Connections for Gas Oven, Utility Connections for Gas Dryer
Laundry In Unit, Washer Hookup
Exterior
Exterior Feature Porch, Deck - Wood
Garage Spaces 1.0
Community Features Public Transportation, Shopping, Pool, Tennis Court(s), Park, Walk/Jog Trails, Golf, Laundromat, Conservation Area, Highway Access, House of Worship, Private School, Public School, T-Station
Utilities Available for Gas Range, for Gas Oven, for Gas Dryer, Washer Hookup
Roof Type Shingle
Total Parking Spaces 2
Garage Yes
Building
Story 2
Sewer Public Sewer
Water Public
Schools
Elementary Schools Elm
Middle Schools Jms
High Schools Whs
Others
Pets Allowed Yes
Senior Community false
Acceptable Financing Contract
Listing Terms Contract
Read Less
Want to know what your home might be worth? Contact us for a FREE valuation!

Our team is ready to help you sell your home for the highest possible price ASAP
Bought with Ellen S. McGillivray • Coldwell Banker Realty - Westwood






