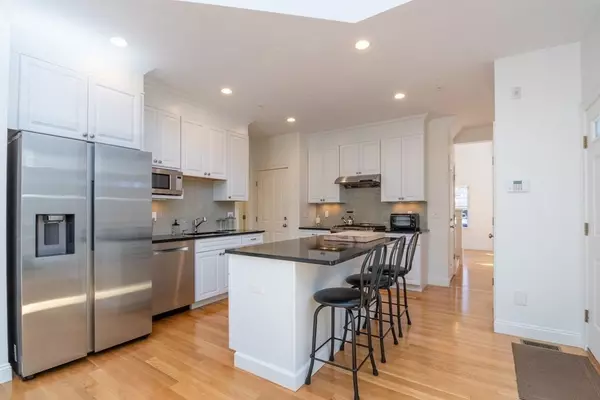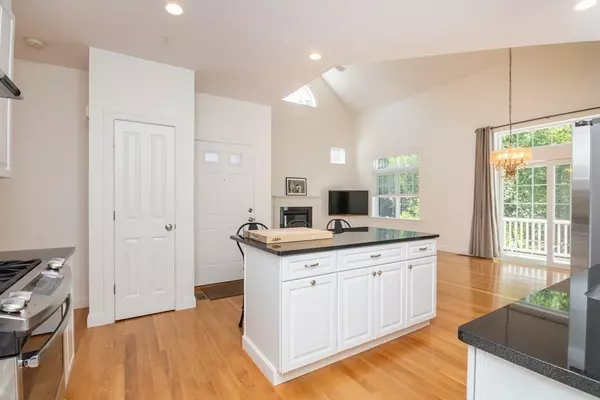$750,000
$799,000
6.1%For more information regarding the value of a property, please contact us for a free consultation.
13 Tilton Ct #13 Walpole, MA 02081
3 Beds
2.5 Baths
1,948 SqFt
Key Details
Sold Price $750,000
Property Type Condo
Sub Type Condominium
Listing Status Sold
Purchase Type For Sale
Square Footage 1,948 sqft
Price per Sqft $385
MLS Listing ID 73156062
Sold Date 10/23/23
Bedrooms 3
Full Baths 2
Half Baths 1
HOA Fees $440/mo
HOA Y/N true
Year Built 2013
Annual Tax Amount $7,938
Tax Year 2023
Property Description
Stunning! Meticulously maintained 3 bedroom, 2.5 bath townhouse located in a quiet cul-de-sac setting. This town home features open concept with stunning kitchen, granite counters, stainless appliances, gas cooking with vented hood, island with seating and a separate eat in area with sliders to deck overlooking green space. The living room has gas fireplace, soaring ceiling and recessed lighting. Separate formal dining room. First floor bedroom with en suite bath. There is an additional first floor half bath. Upstairs are two additional bedrooms both with ample closet space (one closet with built in safe), a full bath and a conveniently located laundry area. Clean basement with BONUS finished room, perfect for home office, etc. One car direct access garage. Fully secured alarm system. Pet friendly association (Weight limit for dogs). Close to all major highways, Commuter Rail, Bird Park,Patriot Place and Walpole Center.
Location
State MA
County Norfolk
Zoning res.
Direction Plimpton Street to Tilton Court
Rooms
Family Room Flooring - Hardwood
Basement Y
Primary Bedroom Level First
Dining Room Flooring - Hardwood
Kitchen Flooring - Hardwood, Countertops - Stone/Granite/Solid, Kitchen Island, Cabinets - Upgraded, Deck - Exterior, Exterior Access
Interior
Heating Forced Air, Natural Gas
Cooling Central Air
Flooring Wood, Tile
Fireplaces Number 1
Fireplaces Type Living Room
Appliance Range, Dishwasher, Disposal
Laundry Second Floor, In Unit
Exterior
Exterior Feature Porch, Professional Landscaping
Garage Spaces 1.0
Community Features Public Transportation, Shopping, Park, Medical Facility, Conservation Area, Highway Access, House of Worship, T-Station
Roof Type Shingle
Total Parking Spaces 2
Garage Yes
Building
Story 2
Sewer Public Sewer
Water Public
Others
Pets Allowed Yes w/ Restrictions
Senior Community false
Read Less
Want to know what your home might be worth? Contact us for a FREE valuation!

Our team is ready to help you sell your home for the highest possible price ASAP
Bought with Linda Wigren • Suburban Lifestyle Real Estate






