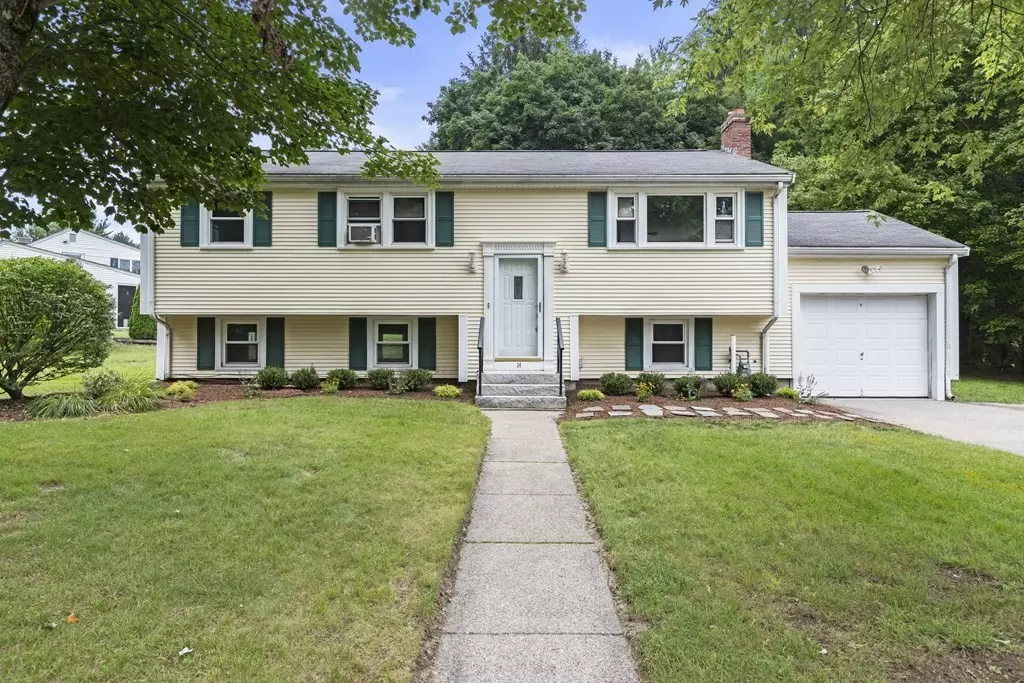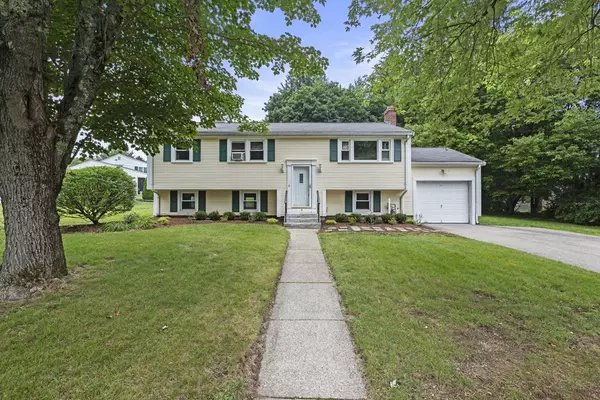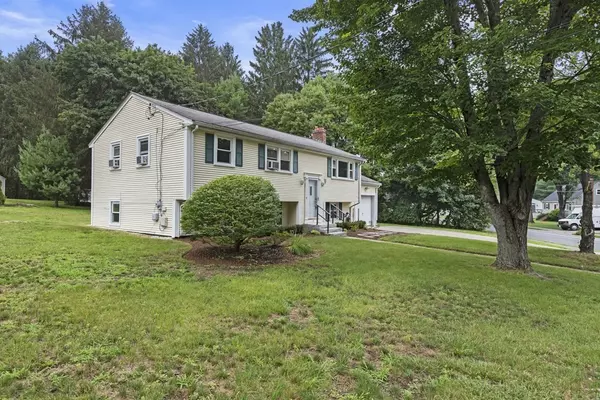$621,000
$599,000
3.7%For more information regarding the value of a property, please contact us for a free consultation.
14 Conifer Dr Walpole, MA 02081
3 Beds
1.5 Baths
1,760 SqFt
Key Details
Sold Price $621,000
Property Type Single Family Home
Sub Type Single Family Residence
Listing Status Sold
Purchase Type For Sale
Square Footage 1,760 sqft
Price per Sqft $352
MLS Listing ID 73138833
Sold Date 10/20/23
Style Raised Ranch
Bedrooms 3
Full Baths 1
Half Baths 1
HOA Y/N false
Year Built 1961
Annual Tax Amount $5,681
Tax Year 2023
Lot Size 0.360 Acres
Acres 0.36
Property Description
This lovely 3BR 1.5BA raised ranch in Walpole boasts sparkling refinished hardwoods and fresh paint throughout! The living room is highlighted by a fireplace that is perfect for curling up with a good book on wintry nights. The kitchen with stainless steel appliances and an abundance of cabinetry is great for entertaining as it flows into the dining area and slider to the deck and nice backyard. Three bedrooms and a bath featuring tile surround, pedestal sink and beadboard round out the main level. The beautiful, fully finished and open concept lower level with half bath has a wealth of possible uses including family room, bedroom, office or gym. New landscaping design is an additional perk. Excellent commuter location close to 95, 495 and route 1 for shopping, dining and Patriot Place. Don't delay, make this one yours today!Past sales price in Public Record is incorrect.
Location
State MA
County Norfolk
Zoning Res
Direction West St to Cedar St, Left on Conifer
Rooms
Family Room Closet, Flooring - Stone/Ceramic Tile, Lighting - Overhead
Basement Full, Finished
Primary Bedroom Level First
Kitchen Flooring - Hardwood, Flooring - Laminate, Dining Area, Balcony / Deck, Countertops - Stone/Granite/Solid, Exterior Access, Recessed Lighting, Stainless Steel Appliances, Gas Stove, Lighting - Overhead
Interior
Heating Forced Air, Natural Gas
Cooling Wall Unit(s)
Fireplaces Number 1
Fireplaces Type Living Room
Appliance Range, Dishwasher, Utility Connections for Gas Range
Exterior
Garage Spaces 1.0
Community Features Public Transportation, Shopping, Pool, Park, Walk/Jog Trails, Stable(s), Golf, Laundromat, Bike Path, Conservation Area, Highway Access, House of Worship, Public School, T-Station
Utilities Available for Gas Range
Total Parking Spaces 3
Garage Yes
Building
Foundation Concrete Perimeter
Sewer Public Sewer
Water Public
Others
Senior Community false
Read Less
Want to know what your home might be worth? Contact us for a FREE valuation!

Our team is ready to help you sell your home for the highest possible price ASAP
Bought with Dave DiGregorio • Coldwell Banker Realty - Waltham






