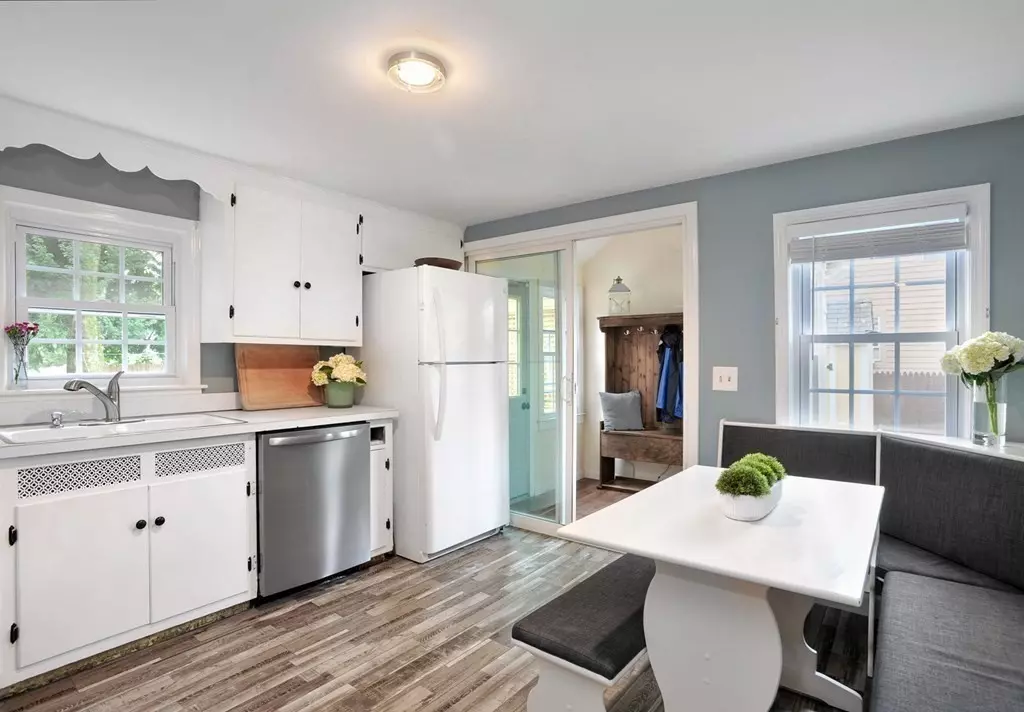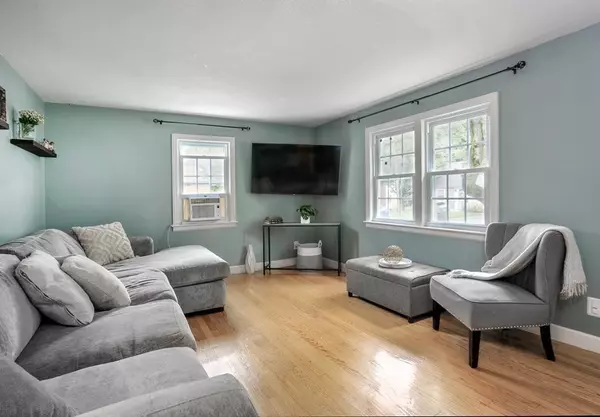$421,000
$389,000
8.2%For more information regarding the value of a property, please contact us for a free consultation.
5 John Street Holden, MA 01520
4 Beds
1 Bath
1,131 SqFt
Key Details
Sold Price $421,000
Property Type Single Family Home
Sub Type Single Family Residence
Listing Status Sold
Purchase Type For Sale
Square Footage 1,131 sqft
Price per Sqft $372
MLS Listing ID 73149798
Sold Date 10/10/23
Style Cape
Bedrooms 4
Full Baths 1
HOA Y/N false
Year Built 1950
Annual Tax Amount $4,082
Tax Year 2023
Lot Size 10,018 Sqft
Acres 0.23
Property Description
Perfect opportunity to live in a Holden Neighborhood. Centrally located close to everything Holden has to offer, from schools, and open spaces to highway access, this 3-4 bedroom cape isn't to be missed! Enter through the mud room which leads to a bright eat-in kitchen with new flooring. Two of the four bedrooms are on the first floor allowing for first-floor living opportunities. The yard is fenced in and has plenty of room for the garden you have been wanting to create. Spacious storage in the basement with bulkhead access. Full list of recent updates available. Heat approximately 2012, roof 2016, recent bathroom upgrades and fresh paint to name a few.
Location
State MA
County Worcester
Zoning R15
Direction Shrewsbury, to Parker to John St.
Rooms
Basement Full, Bulkhead, Sump Pump
Primary Bedroom Level First
Kitchen Flooring - Laminate, Balcony / Deck, Exterior Access, Breezeway
Interior
Heating Baseboard, Radiant, Oil
Cooling Window Unit(s)
Flooring Wood, Tile, Carpet, Laminate, Hardwood
Appliance Range, Dishwasher, Refrigerator, Utility Connections for Electric Range, Utility Connections for Electric Dryer
Laundry Washer Hookup
Exterior
Exterior Feature Deck, Rain Gutters, Storage, Fenced Yard, Garden
Fence Fenced/Enclosed, Fenced
Utilities Available for Electric Range, for Electric Dryer, Washer Hookup
Waterfront false
Roof Type Shingle
Total Parking Spaces 4
Garage No
Building
Foundation Concrete Perimeter
Sewer Public Sewer
Water Public
Schools
Elementary Schools Mayo
Middle Schools Mt. View
High Schools Wachusett Reg.
Others
Senior Community false
Acceptable Financing Contract
Listing Terms Contract
Read Less
Want to know what your home might be worth? Contact us for a FREE valuation!

Our team is ready to help you sell your home for the highest possible price ASAP
Bought with MetroWest Lifestyle Group • RE/MAX Executive Realty






