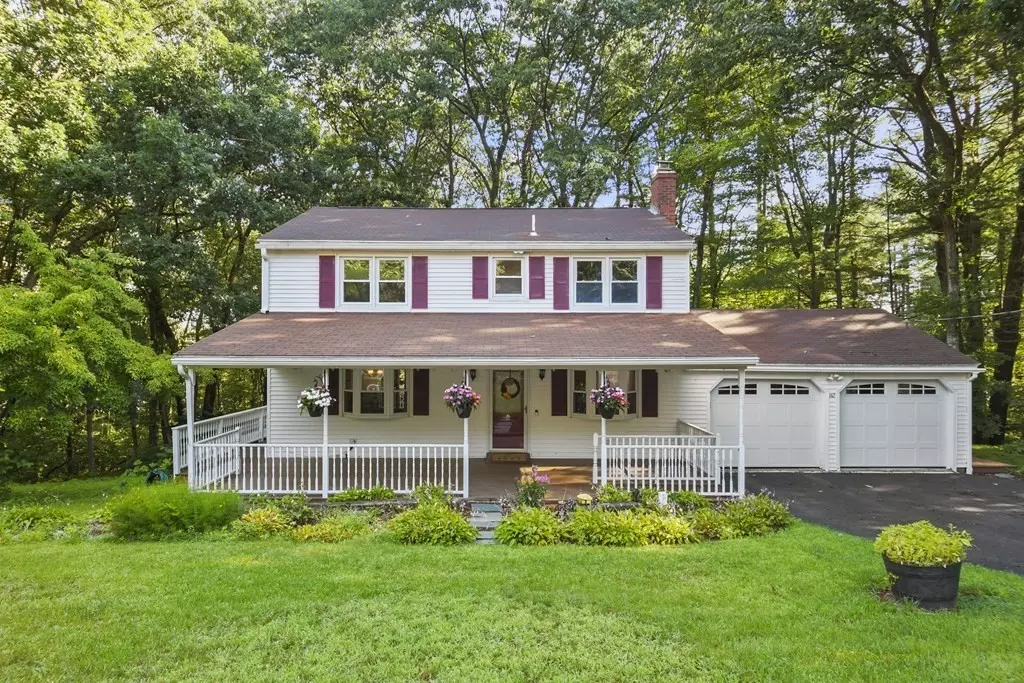$515,000
$485,000
6.2%For more information regarding the value of a property, please contact us for a free consultation.
142 Fort Sumter Drive Holden, MA 01520
4 Beds
2.5 Baths
2,005 SqFt
Key Details
Sold Price $515,000
Property Type Single Family Home
Sub Type Single Family Residence
Listing Status Sold
Purchase Type For Sale
Square Footage 2,005 sqft
Price per Sqft $256
MLS Listing ID 73153448
Sold Date 10/05/23
Style Colonial
Bedrooms 4
Full Baths 2
Half Baths 1
HOA Y/N false
Year Built 1974
Annual Tax Amount $6,065
Tax Year 2023
Lot Size 0.600 Acres
Acres 0.6
Property Description
Welcome home to this picturesque Colonial w/ wrap around porch in cul-de-sac neighborhood! Step inside & instantly feel at home! Lots of natural light boasts thru the bay windows in the Living rm & Family rm. Curl up w/ a good book by the fireplace on those chilly nights. Let your culinary creativity out in this Kitchen filled w/ lots of prep space, rich wooden cabinetry & lg breakfast bar. Open concept to the Dining area & access to the back deck where you can quietly enjoy a cup of coffee while taking in the wooded area scenery. Beautiful HWD flrs throughout the home! 2nd flr features a spacious Primary Bedrm w/ ensuite Bath & lg closet. 3 add’l Bedrms all w/ ample closet space & full Bath finishes this level! Walk-out basement offers a lg Bonus rm w/ custom built ins. The outdoor living for this home is full of tranquility & nature, imagine sitting on your farmers porch staying dry & breathing in the rain air, priceless! Storage shed & 2-car Garage. Time to make New Memories!
Location
State MA
County Worcester
Zoning R-20
Direction Wachusett St. (Rt. 31) to Fort Sumter Dr.
Rooms
Family Room Bathroom - Half, Closet, Flooring - Hardwood, Cable Hookup, Exterior Access
Basement Full, Finished, Walk-Out Access, Interior Entry, Concrete
Primary Bedroom Level Second
Dining Room Flooring - Hardwood, Breakfast Bar / Nook, Deck - Exterior, Exterior Access, Slider
Kitchen Flooring - Stone/Ceramic Tile, Countertops - Stone/Granite/Solid, Stainless Steel Appliances
Interior
Interior Features Closet, Closet/Cabinets - Custom Built, Cable Hookup, Bonus Room, Wired for Sound
Heating Baseboard, Electric Baseboard, Heat Pump, Oil, Electric, Ductless
Cooling Heat Pump
Flooring Tile, Carpet, Hardwood, Flooring - Wall to Wall Carpet
Fireplaces Number 1
Fireplaces Type Family Room
Appliance Range, Dishwasher, Disposal, Microwave, Refrigerator, Utility Connections for Electric Range, Utility Connections for Electric Dryer
Laundry Washer Hookup
Exterior
Exterior Feature Porch, Deck - Wood, Rain Gutters, Storage, Screens, Fenced Yard, Garden
Garage Spaces 2.0
Fence Fenced
Community Features Public Transportation, Shopping, Pool, Tennis Court(s), Park, Walk/Jog Trails, Golf, Bike Path, Public School
Utilities Available for Electric Range, for Electric Dryer, Washer Hookup
Waterfront false
Roof Type Shingle
Total Parking Spaces 5
Garage Yes
Building
Lot Description Cul-De-Sac, Wooded, Easements, Cleared, Gentle Sloping
Foundation Concrete Perimeter
Sewer Public Sewer
Water Public
Others
Senior Community false
Read Less
Want to know what your home might be worth? Contact us for a FREE valuation!

Our team is ready to help you sell your home for the highest possible price ASAP
Bought with Maribeth McCauley Lynch • Thrive Real Estate Specialists






