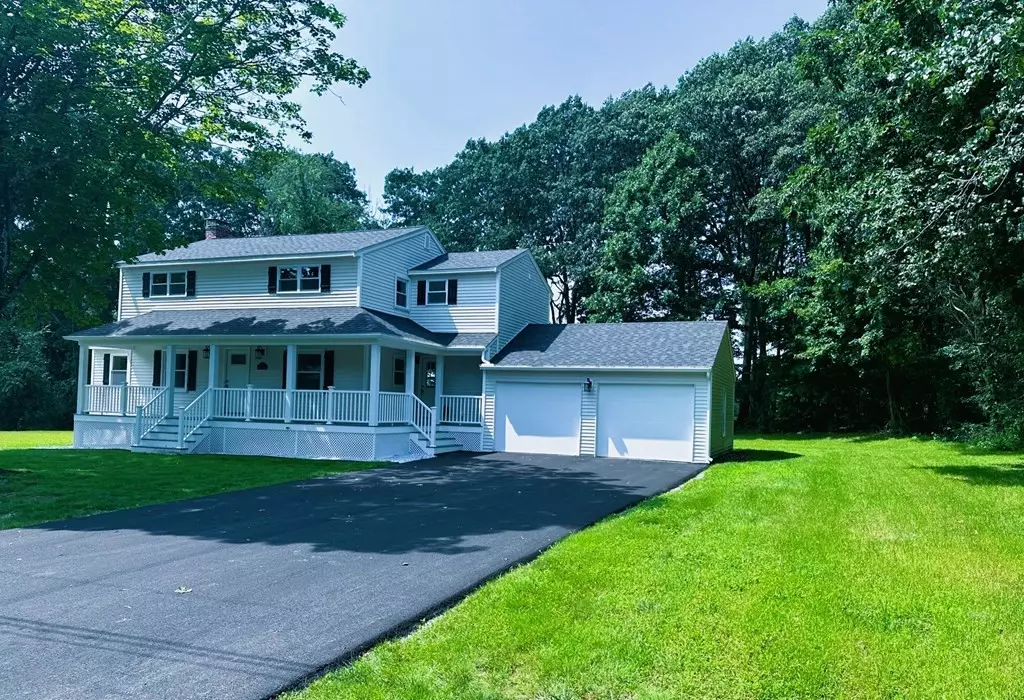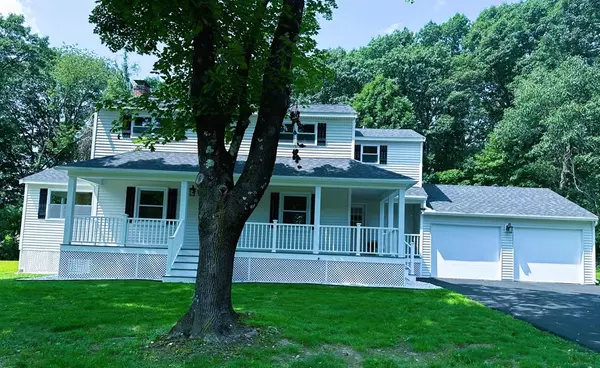$920,000
$939,900
2.1%For more information regarding the value of a property, please contact us for a free consultation.
53 Marian Drive North Andover, MA 01845
4 Beds
2.5 Baths
2,500 SqFt
Key Details
Sold Price $920,000
Property Type Single Family Home
Sub Type Single Family Residence
Listing Status Sold
Purchase Type For Sale
Square Footage 2,500 sqft
Price per Sqft $368
MLS Listing ID 73129391
Sold Date 09/29/23
Style Colonial
Bedrooms 4
Full Baths 2
Half Baths 1
HOA Y/N false
Annual Tax Amount $7,460
Tax Year 2022
Lot Size 1.020 Acres
Acres 1.02
Property Description
This very special home has been renovated with the best of amenities, inside and out. Enter through the inviting Farmer's porch to a front-to-back living, with cozy wood fireplace and French doors to a possible private office w/plenty of natural lighting in this 4 season room. There is H/W throughout the whole home and the open concept kitchen/dining/den is amazing w/granite counters inc.center breakfast island. Solid wood stairway to second floor offers full bath w/decorative tiled shower and tub, 4 good sized bedrooms inc. Master bedroom w/private bath, double sink vanity w/smart mirror, glass and tiled stand up shower and separate soaking tub. New boiler, two new A/C mini-splits up and down, new 200 AMP electric service, new 4 bedroom septic, new Dble/Width Driveway, new treks deck off rear sliders, new siding, roof & stylish shutters .All this on a level acre lot, in a subdiviision close to the H/W. SELLER WILL CONSIDER A HOME SALE CONTINGENCY! O/H 08/19/23 from 1-3pm
Location
State MA
County Essex
Zoning R2
Direction Turnpike St (Route 114) to Chestnut St, right onto Marian Drive
Rooms
Family Room Flooring - Laminate
Basement Full, Partially Finished, Interior Entry, Concrete
Primary Bedroom Level Second
Dining Room Flooring - Hardwood
Kitchen Bathroom - Half, Flooring - Hardwood, Countertops - Stone/Granite/Solid, Kitchen Island, Breakfast Bar / Nook, Cabinets - Upgraded, Open Floorplan, Stainless Steel Appliances, Lighting - Overhead
Interior
Interior Features Ceiling Fan(s), Sun Room, Internet Available - Unknown
Heating Central, Baseboard, Electric Baseboard, Oil, Wood
Cooling Dual, Ductless
Flooring Wood, Tile, Laminate, Hardwood, Flooring - Hardwood
Fireplaces Number 1
Fireplaces Type Living Room
Appliance Range, Dishwasher, Microwave, Washer, Dryer, Utility Connections for Electric Range, Utility Connections for Electric Dryer
Laundry Washer Hookup
Exterior
Exterior Feature Porch, Deck, Deck - Composite, Decorative Lighting, Garden
Garage Spaces 2.0
Community Features Shopping, Park, Walk/Jog Trails, Stable(s), Golf, Medical Facility, Highway Access, Private School, Public School
Utilities Available for Electric Range, for Electric Dryer, Washer Hookup
Waterfront false
Roof Type Shingle
Total Parking Spaces 4
Garage Yes
Building
Lot Description Wooded, Cleared, Level
Foundation Concrete Perimeter, Block
Sewer Private Sewer
Water Public
Others
Senior Community false
Acceptable Financing Other (See Remarks)
Listing Terms Other (See Remarks)
Read Less
Want to know what your home might be worth? Contact us for a FREE valuation!

Our team is ready to help you sell your home for the highest possible price ASAP
Bought with Rosemary Maroney • Boardwalk Real Estate






