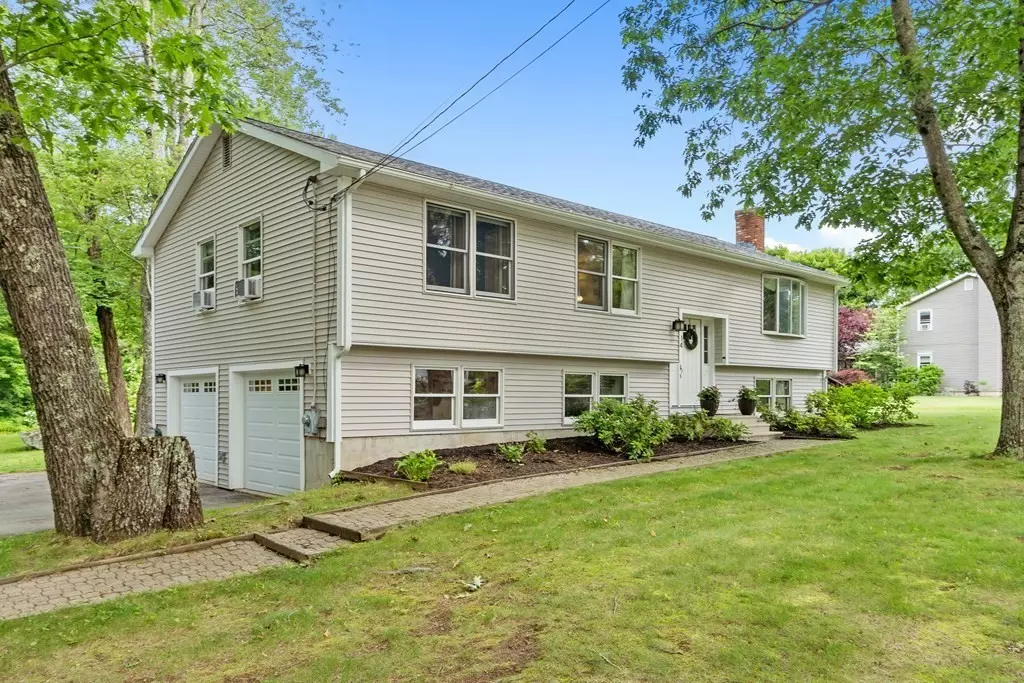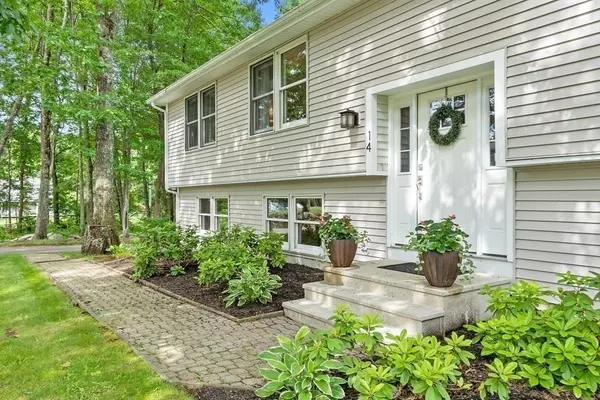$510,000
$499,000
2.2%For more information regarding the value of a property, please contact us for a free consultation.
14 Baldwin Street Leicester, MA 01524
3 Beds
2.5 Baths
1,939 SqFt
Key Details
Sold Price $510,000
Property Type Single Family Home
Sub Type Single Family Residence
Listing Status Sold
Purchase Type For Sale
Square Footage 1,939 sqft
Price per Sqft $263
MLS Listing ID 73127232
Sold Date 09/18/23
Bedrooms 3
Full Baths 2
Half Baths 1
HOA Y/N false
Year Built 1983
Annual Tax Amount $4,749
Tax Year 2023
Lot Size 1.060 Acres
Acres 1.06
Property Description
This is the one! Stunning, renovated split-level home with lots of upgrades and premium finishes in a quiet and charming neighborhood. Vaulted open-concept floor plan with natural maple hardwood floors, Kraftmaid kitchen with stone counters and in-island beverage cooler. Tiled entryway with Crown Heritage newel posts and iron balusters. Two new sliders lead to an 11x26' composite deck with vinyl railings, covered porch, patio, and large level yard perfect for outdoor living. Primary bedroom with private ensuite. All baths have new tile floors, new vanities and quartz counters. Finished basement with home theater wired for surround sound, custom maple bar with mini-fridge, wood stove with bluestone hearth, and laundry half-bath. Access to 2-car garage with new CHI garage doors, WiFi-enabled Liftmaster openers, and generator hook-up. Shiplap-sided storage shed. NEW 4BR septic 2021. NEW roof and siding 2019. See Feature List attached. Something for everyone, just move right in!
Location
State MA
County Worcester
Zoning SA
Direction Corner of Baldwin and River Street
Rooms
Basement Partial, Finished, Interior Entry, Garage Access
Primary Bedroom Level First
Interior
Heating Electric, Wood Stove
Cooling Window Unit(s)
Fireplaces Number 1
Appliance Microwave, ENERGY STAR Qualified Refrigerator, Wine Refrigerator, ENERGY STAR Qualified Dishwasher, Range - ENERGY STAR
Laundry In Basement, Washer Hookup
Exterior
Exterior Feature Porch, Deck - Composite, Patio, Rain Gutters, Storage
Garage Spaces 2.0
Utilities Available Washer Hookup, Generator Connection
Total Parking Spaces 4
Garage Yes
Building
Lot Description Corner Lot, Wooded, Cleared, Level
Foundation Concrete Perimeter
Sewer Private Sewer
Water Private
Others
Senior Community false
Read Less
Want to know what your home might be worth? Contact us for a FREE valuation!

Our team is ready to help you sell your home for the highest possible price ASAP
Bought with The Lioce Team • Keller Williams Elite






