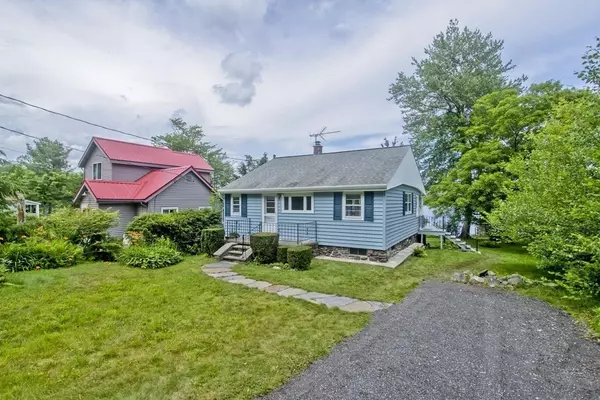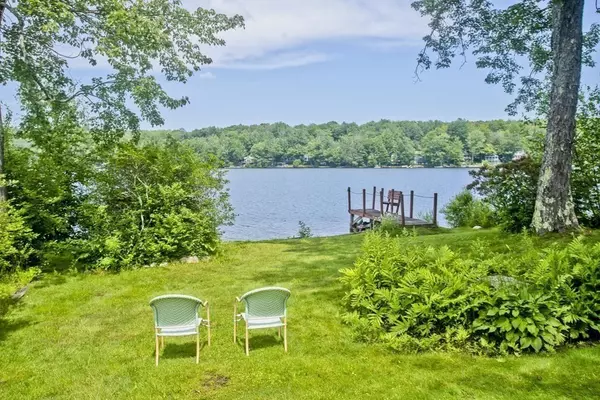$450,000
$475,000
5.3%For more information regarding the value of a property, please contact us for a free consultation.
46 West Shore Dr Goshen, MA 01032
3 Beds
1.5 Baths
1,154 SqFt
Key Details
Sold Price $450,000
Property Type Single Family Home
Sub Type Single Family Residence
Listing Status Sold
Purchase Type For Sale
Square Footage 1,154 sqft
Price per Sqft $389
MLS Listing ID 73133858
Sold Date 09/12/23
Style Ranch
Bedrooms 3
Full Baths 1
Half Baths 1
HOA Y/N false
Year Built 1940
Annual Tax Amount $5,138
Tax Year 2023
Lot Size 9,147 Sqft
Acres 0.21
Property Description
Here is your chance to own lake front property on beautiful Highland Lake. Look out your window and enjoy the peaceful surroundings and gorgeous scenery of what this property has to offer. This well cared for home has been in the same family since 1955 and has been lovingly cared for. The home offers 3 bedrooms, a 3/4 bath and a half in the walk out basement area which is equip for plenty of storage for all your lake needs. This ranch style home has an open concept and a generous sized porch area that overlooks the lake itself for an enjoyable view with private access. If you're looking for a seasonal lake house property for ownership or investment this property offers you just that. The owner is turning the property over to the new owner equipped with some furnishings such as 2 beds, a bunk bed with new mattresses as well as a boat, 2 kayaks, and some porch furnishings. Start the summer by owning this lovely home, they aren't making these anymore!
Location
State MA
County Hampshire
Zoning RA
Direction Rt 9 to East St to Westshore Dr or use GPS
Rooms
Basement Full, Walk-Out Access, Interior Entry, Concrete
Primary Bedroom Level First
Interior
Interior Features Sitting Room
Heating Space Heater, Wood
Cooling Window Unit(s)
Flooring Tile, Other
Fireplaces Number 1
Appliance Range, Refrigerator, Utility Connections for Electric Range
Exterior
Exterior Feature Porch - Enclosed, Patio, Rain Gutters
Community Features Walk/Jog Trails, Golf, Conservation Area
Utilities Available for Electric Range
Waterfront Description Waterfront, Beach Front, Lake, Dock/Mooring, Frontage, Direct Access, Lake/Pond, Direct Access, 0 to 1/10 Mile To Beach
View Y/N Yes
View Scenic View(s)
Roof Type Shingle
Total Parking Spaces 2
Garage No
Building
Lot Description Easements, Gentle Sloping, Level
Foundation Stone
Sewer Private Sewer
Water Private
Others
Senior Community false
Read Less
Want to know what your home might be worth? Contact us for a FREE valuation!

Our team is ready to help you sell your home for the highest possible price ASAP
Bought with Alyx Akers • 5 College REALTORS® Northampton






