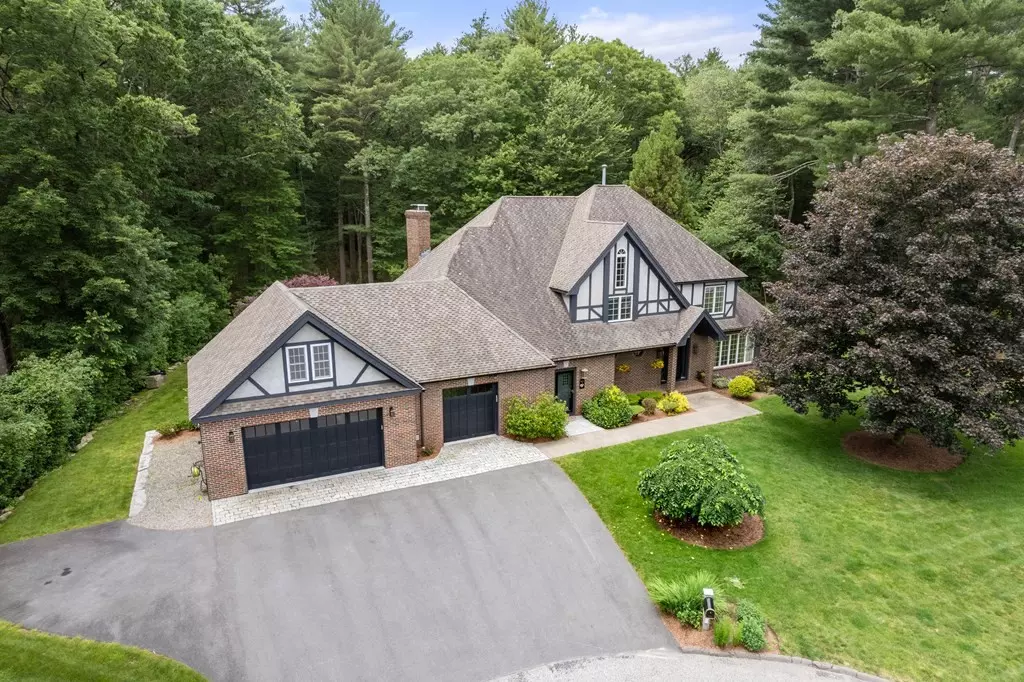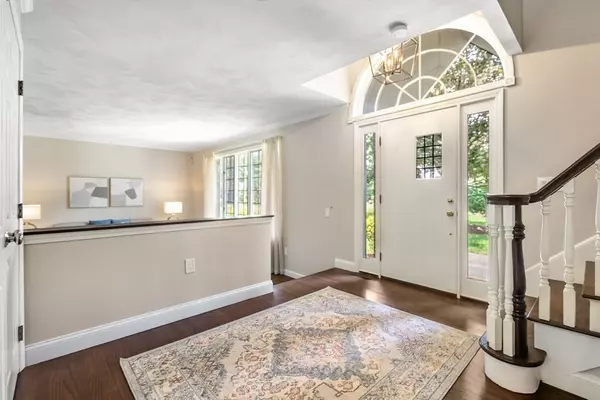$1,400,000
$1,385,000
1.1%For more information regarding the value of a property, please contact us for a free consultation.
11 Trafalgar Lane Walpole, MA 02081
4 Beds
4 Baths
4,020 SqFt
Key Details
Sold Price $1,400,000
Property Type Single Family Home
Sub Type Single Family Residence
Listing Status Sold
Purchase Type For Sale
Square Footage 4,020 sqft
Price per Sqft $348
MLS Listing ID 73128046
Sold Date 08/29/23
Style Tudor
Bedrooms 4
Full Baths 4
HOA Y/N false
Year Built 1990
Annual Tax Amount $13,221
Tax Year 2023
Lot Size 0.700 Acres
Acres 0.7
Property Description
A perfect blend of Tudor charm and modern elegance. Here you find a seamless flow between the formal living and dining areas. The breathtaking gourmet kitchen is where style meets functionality. High-end cabinetry and quartzite counters, an oversized center island, a Subzero refrigerator, a walk-in pantry with a beverage frig., and a double wall oven. The fire-placed family room and three-season porch offer magnificent views of the saltwater in-ground pool. A separate entrance leads you to the mudroom with laundry facilities connecting to the oversized three-car garage that can accommodate a car lift! The second floor offers four spacious bedrooms. The primary suite is a true sanctuary, with a master bath w/ soaking tub, tiled shower, walk-in closet, and workout/storage area. The expansive patio is perfect for outdoor gatherings. The saltwater in-ground pool takes center stage with the private setting. The finished basement w/ full bath and bonus room - great for in-law or teen suite.
Location
State MA
County Norfolk
Zoning R
Direction Elm Street (Rt 27) to Downey Street, Left on Trafalgar - at end of cu de sac
Rooms
Family Room Flooring - Hardwood, Balcony / Deck, Cable Hookup, Deck - Exterior, Open Floorplan, Recessed Lighting
Basement Full, Finished, Walk-Out Access, Interior Entry
Primary Bedroom Level Second
Dining Room Flooring - Hardwood, French Doors, Wainscoting, Lighting - Overhead, Crown Molding
Kitchen Flooring - Hardwood, Window(s) - Bay/Bow/Box, Dining Area, Pantry, Countertops - Stone/Granite/Solid, Kitchen Island, Cabinets - Upgraded, Open Floorplan, Recessed Lighting, Remodeled, Stainless Steel Appliances
Interior
Interior Features Bathroom - Full, Bathroom - With Shower Stall, Closet - Double, Closet/Cabinets - Custom Built, Bathroom, Bonus Room, Mud Room, Great Room, Laundry Chute, Wired for Sound
Heating Forced Air, Natural Gas
Cooling Central Air
Flooring Tile, Hardwood, Flooring - Stone/Ceramic Tile, Flooring - Laminate
Fireplaces Number 1
Appliance Range, Oven, Dishwasher, Disposal, Microwave, Refrigerator, Washer, Dryer, Utility Connections for Gas Range, Utility Connections for Electric Range, Utility Connections for Gas Dryer
Laundry Flooring - Stone/Ceramic Tile, First Floor, Washer Hookup
Exterior
Exterior Feature Porch - Enclosed, Deck, Patio, Pool - Inground, Pool - Inground Heated, Rain Gutters, Storage, Professional Landscaping, Sprinkler System, Decorative Lighting, Screens, Fenced Yard
Garage Spaces 3.0
Fence Fenced/Enclosed, Fenced
Pool In Ground, Pool - Inground Heated
Community Features Public Transportation, Shopping, Pool, Tennis Court(s), Park, Golf, Medical Facility, Laundromat, Bike Path, Conservation Area, Highway Access, House of Worship, Private School, Public School, T-Station
Utilities Available for Gas Range, for Electric Range, for Gas Dryer, Washer Hookup
Roof Type Shingle
Total Parking Spaces 8
Garage Yes
Private Pool true
Building
Lot Description Level
Foundation Concrete Perimeter
Sewer Private Sewer
Water Public
Schools
Elementary Schools Elm Street Scho
Middle Schools Johnson Middle
High Schools Walpole High Sc
Others
Senior Community false
Read Less
Want to know what your home might be worth? Contact us for a FREE valuation!

Our team is ready to help you sell your home for the highest possible price ASAP
Bought with Alison Brown • Coldwell Banker Realty - Westwood






