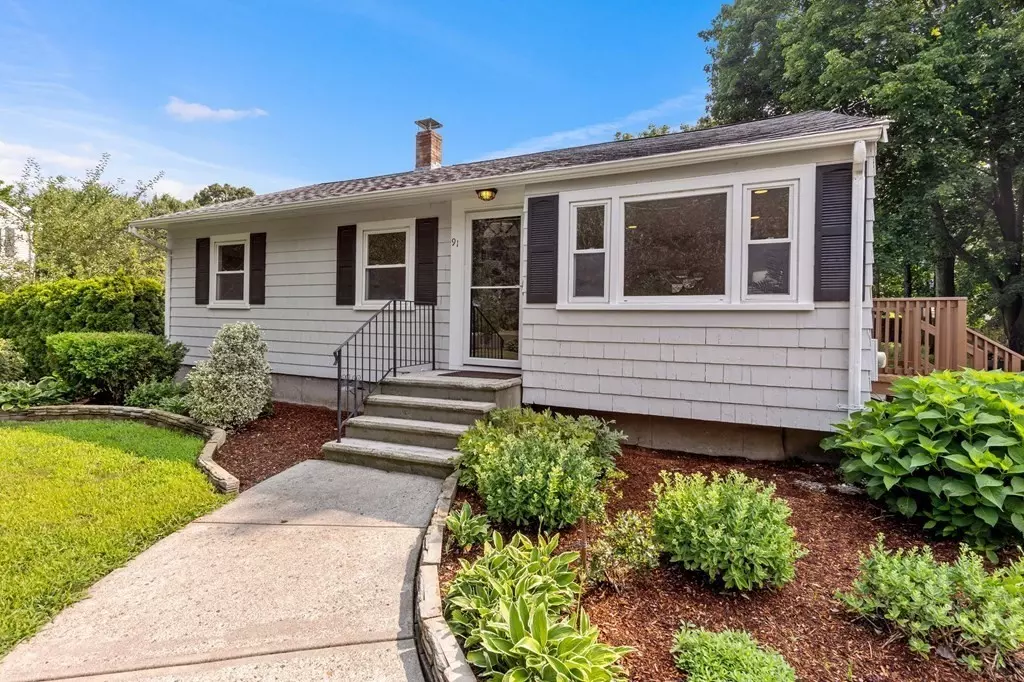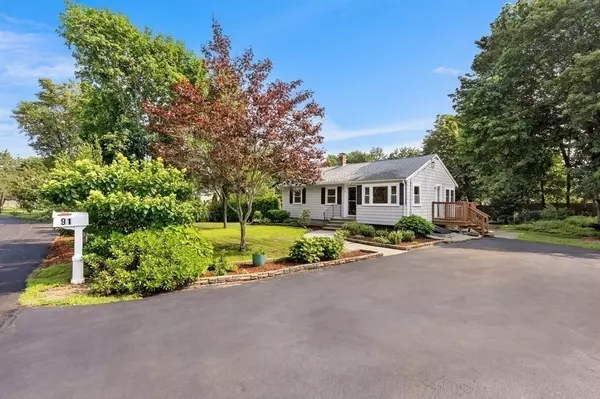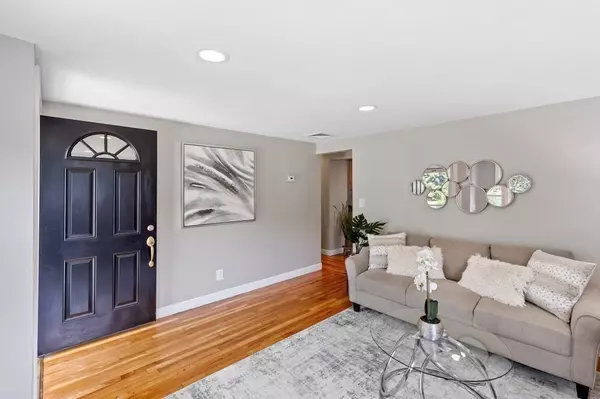$557,000
$499,900
11.4%For more information regarding the value of a property, please contact us for a free consultation.
91 Bruce Rd Walpole, MA 02081
3 Beds
1 Bath
886 SqFt
Key Details
Sold Price $557,000
Property Type Single Family Home
Sub Type Single Family Residence
Listing Status Sold
Purchase Type For Sale
Square Footage 886 sqft
Price per Sqft $628
MLS Listing ID 73138533
Sold Date 08/23/23
Style Ranch
Bedrooms 3
Full Baths 1
HOA Y/N false
Year Built 1951
Annual Tax Amount $6,027
Tax Year 2023
Lot Size 0.430 Acres
Acres 0.43
Property Description
Showings start at Open House 12:00 Sunday. Updated 3 bedroom ranch on quiet side street between Willet Pond and Norfolk Agricultural School. Hardwood floors, new bath, kitchen and many upgrades. Upon entering, you're greeted by a lovely living room with picture window that leads to a neat and tidy kitchen with beautiful Maple cabinets, black granite countertops and matching black appliances. The adjacent dining area has exterior access and large Harvey windows providing abundant natural light and backyard views. The updated bath has tile floors and upgraded vanity with a lovely granite top. Other highlights of this home include recessed lighting, central AC, new porch, newer oil tank, and bath renovation. Outdoors you'll find a wonderful, level backyard with a large brick patio, yard is private and full of perennials and a tool shed. Convenient location--only a few minutes drive to commuter rail, shopping, Routes 1, 1A & 95. Make this lovely home your own! Offers due by Tuesday at 3pm
Location
State MA
County Norfolk
Zoning Res
Direction Route 1 A to Fisher St, take 3rd right onto Woodruff Rd to Bruce Rd
Rooms
Basement Full, Bulkhead
Interior
Interior Features Finish - Sheetrock
Heating Baseboard, Oil
Cooling Central Air
Flooring Wood, Tile
Appliance Range, Dishwasher, Microwave, Refrigerator, Washer, Dryer, Utility Connections for Electric Range, Utility Connections for Electric Oven
Laundry In Basement, Washer Hookup
Exterior
Exterior Feature Rain Gutters
Community Features Public Transportation, Shopping, Tennis Court(s), Park, Walk/Jog Trails, Stable(s), Golf, Bike Path, Conservation Area, Highway Access, House of Worship, Public School, T-Station
Utilities Available for Electric Range, for Electric Oven, Washer Hookup
Roof Type Shingle
Total Parking Spaces 8
Garage No
Building
Lot Description Level
Foundation Concrete Perimeter
Sewer Private Sewer
Water Public
Others
Senior Community false
Acceptable Financing Contract
Listing Terms Contract
Read Less
Want to know what your home might be worth? Contact us for a FREE valuation!

Our team is ready to help you sell your home for the highest possible price ASAP
Bought with Margaret Cimetta • Keller Williams Realty Signature Properties






