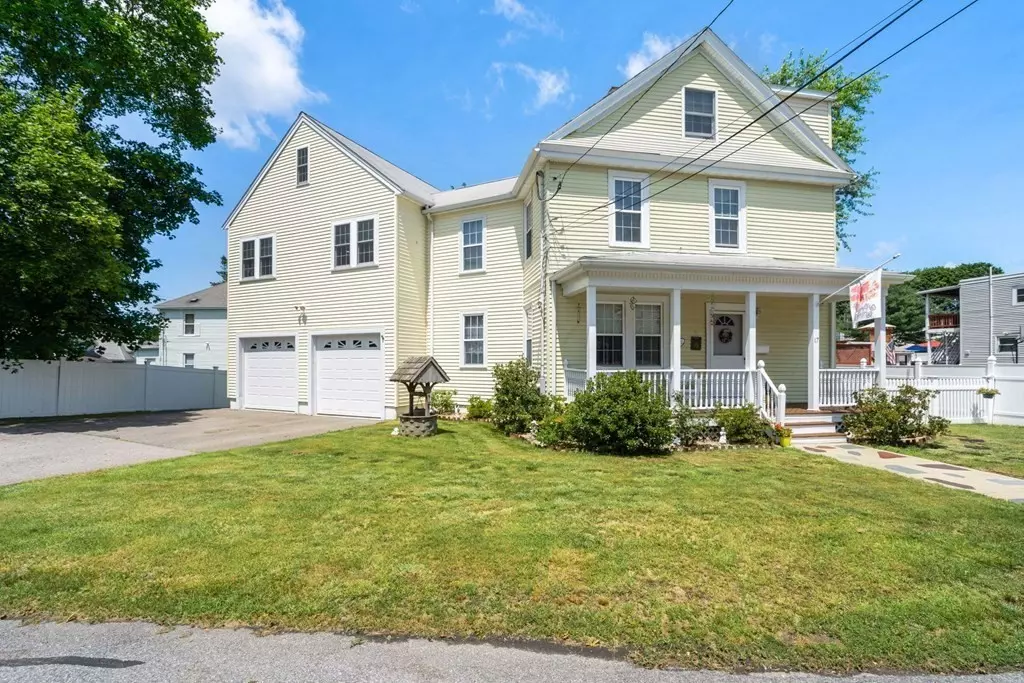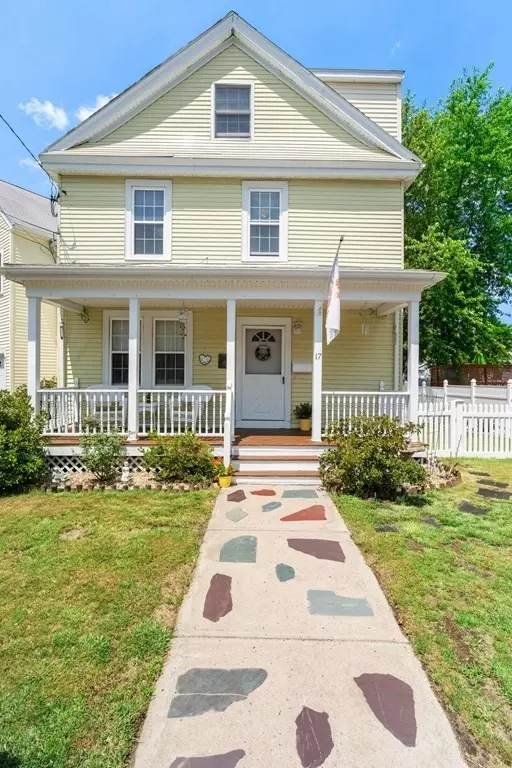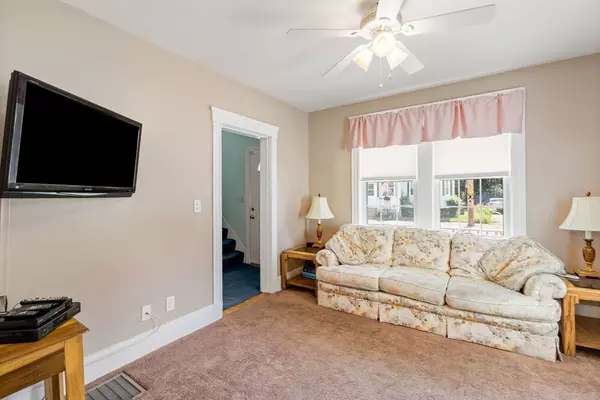$750,000
$749,000
0.1%For more information regarding the value of a property, please contact us for a free consultation.
17 Stafford St Dedham, MA 02026
5 Beds
2.5 Baths
2,244 SqFt
Key Details
Sold Price $750,000
Property Type Single Family Home
Sub Type Single Family Residence
Listing Status Sold
Purchase Type For Sale
Square Footage 2,244 sqft
Price per Sqft $334
MLS Listing ID 73135252
Sold Date 08/22/23
Style Colonial
Bedrooms 5
Full Baths 2
Half Baths 1
HOA Y/N false
Year Built 1890
Annual Tax Amount $9,318
Tax Year 2023
Lot Size 8,712 Sqft
Acres 0.2
Property Description
*Offer Deadline: Monday, 7/17 by 5pm.* This expanded 4+BR, 2.5 BA home has much to offer—an attached, heated, double-garage and a master suite and laundry room that was added in 2010. Other recent updates include a LeafFilter gutter system (2022), and a new filter and motor (2022) for the above-ground pool. Cool off, and relax poolside on your private deck in a completely fenced-in backyard with storage shed wired with electric. Inside, the first floor offers an eat-in kitchen, half-bath, separate dining and living rooms—with wood floors under the wall-to-wall carpets! Second floor: Another two bedrooms, plus office, full bath, and access to a walk-up attic with potential for further expansion or great storage. Third floor: Sitting room attached to top-floor bedroom with balcony overlooking the sparkling pool below. Convenient to highways, as well as shopping and restaurants in Dedham Square and Legacy Place. Plus, the Commuter Rail line at Readville Station is just 2 miles away.
Location
State MA
County Norfolk
Area East Dedham
Zoning B
Direction Enneking Pkwy or Dedham Pkwy to Harding Terrace, turn onto Stafford Street
Rooms
Basement Full, Walk-Out Access, Unfinished
Interior
Heating Forced Air, Natural Gas
Cooling Window Unit(s), Other
Flooring Wood, Vinyl, Carpet
Appliance Range, Dishwasher, Disposal, Microwave, Refrigerator, Freezer, Washer, Dryer, Utility Connections for Gas Range, Utility Connections for Gas Oven
Exterior
Exterior Feature Porch, Deck - Wood, Balcony, Pool - Above Ground, Rain Gutters, Storage, Fenced Yard
Garage Spaces 2.0
Fence Fenced/Enclosed, Fenced
Pool Above Ground
Community Features Public Transportation, Shopping, Tennis Court(s), Park, Walk/Jog Trails, Laundromat, Bike Path, Highway Access, Public School, T-Station
Utilities Available for Gas Range, for Gas Oven
Roof Type Shingle
Total Parking Spaces 2
Garage Yes
Private Pool true
Building
Lot Description Level
Foundation Stone
Sewer Public Sewer
Water Public
Schools
Elementary Schools Avery
Middle Schools Dedham Middle
High Schools Dedham High
Others
Senior Community false
Acceptable Financing Seller W/Participate
Listing Terms Seller W/Participate
Read Less
Want to know what your home might be worth? Contact us for a FREE valuation!

Our team is ready to help you sell your home for the highest possible price ASAP
Bought with Sheila Gallagher • Donahue Real Estate Co.






