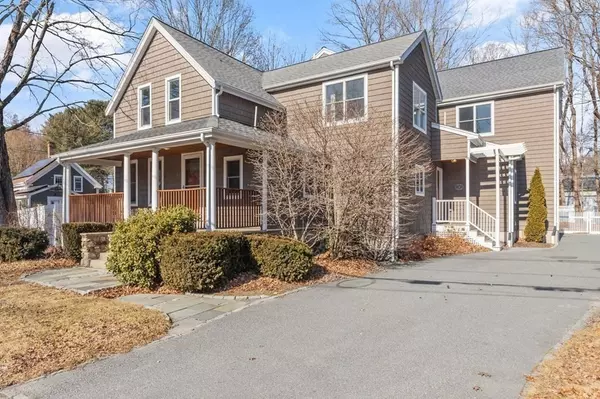$1,100,000
$1,175,000
6.4%For more information regarding the value of a property, please contact us for a free consultation.
8 Ames St Sharon, MA 02067
4 Beds
3.5 Baths
3,737 SqFt
Key Details
Sold Price $1,100,000
Property Type Single Family Home
Sub Type Single Family Residence
Listing Status Sold
Purchase Type For Sale
Square Footage 3,737 sqft
Price per Sqft $294
Subdivision Sharon Center
MLS Listing ID 73079753
Sold Date 08/17/23
Style Colonial
Bedrooms 4
Full Baths 3
Half Baths 1
HOA Y/N false
Year Built 1910
Annual Tax Amount $14,876
Tax Year 2023
Lot Size 0.380 Acres
Acres 0.38
Property Description
ONE OF A KIND OPPORTUNITY TO LIVE IN a 3737 sq. ft, 4 BR 3.5 Bath FABULOUS COLONIAL in CENTER LOCATION NEAR TRAIN, HOUSES OF WORSHIP, LAKE AND PLAYGROUND. Home is totally redone w/ MASSIVE EXPANSION AND RENOVATION in 2008-2011. 3,338 sq. ft on 1st two floors. OPEN FLOOR PLAN. SPACIOUS FENCED YARD w/ Shed. Kitchen includes SS APPLIANCES, Subzero Refrigerator, Thermador Double Oven & Dishwasher, Built-In Microwave, Beverage Cooler, Vent Hood, & Walk-In-Pantry & 8' x 5' Island. Open Living Room/Dining Room Allows for Large Gatherings for Family and Friends. Kitchen is open to the Family Room which includes a fireplace and French Doors leading to Beautiful Deck. Mud Room area w/ Cubbies and Closet. Vestibule inc. Closet & 1/2 Bath. MAIN/PRIMARY WING IS AMAZING. w/ 22x16 BEDROOM w/ Coffered Ceiling, 22' x 6' Walk-In Closet w/ built-ins, Huge Bathroom & Separate Office/Nursery. 2nd floor laundry. Basement includes Finished 21' x 19' Playroom & full bath. 2 CAR ATTACHED GARAGE.
Location
State MA
County Norfolk
Zoning RES
Direction South Main Street to Ames or East St. to Ames
Rooms
Family Room Flooring - Hardwood, French Doors, Deck - Exterior, Open Floorplan, Recessed Lighting, Remodeled
Basement Full, Partially Finished, Interior Entry, Sump Pump
Primary Bedroom Level Second
Dining Room Flooring - Hardwood, Open Floorplan, Recessed Lighting, Remodeled
Kitchen Flooring - Hardwood, Dining Area, Countertops - Stone/Granite/Solid, Countertops - Upgraded, Kitchen Island, Breakfast Bar / Nook, Open Floorplan, Recessed Lighting, Remodeled, Stainless Steel Appliances, Wine Chiller
Interior
Interior Features Closet/Cabinets - Custom Built, Bathroom - Full, Bathroom - With Shower Stall, Pedestal Sink, Recessed Lighting, Closet, Cabinets - Upgraded, Office, Bathroom, Play Room, Mud Room
Heating Forced Air, Baseboard, Oil
Cooling Central Air, Ductless, Other
Flooring Tile, Carpet, Hardwood, Flooring - Wall to Wall Carpet, Flooring - Stone/Ceramic Tile
Fireplaces Number 1
Fireplaces Type Family Room, Kitchen
Appliance Oven, Dishwasher, Microwave, Refrigerator, Dryer, Wine Refrigerator, Range Hood, Utility Connections for Electric Range, Utility Connections for Electric Oven, Utility Connections for Electric Dryer
Laundry Closet/Cabinets - Custom Built, Flooring - Stone/Ceramic Tile, Countertops - Stone/Granite/Solid, Second Floor
Exterior
Exterior Feature Porch, Deck - Composite, Storage, Fenced Yard
Garage Spaces 2.0
Fence Fenced/Enclosed, Fenced
Community Features Public Transportation, Shopping, Tennis Court(s), Conservation Area, Highway Access, House of Worship, Public School, T-Station
Utilities Available for Electric Range, for Electric Oven, for Electric Dryer
Waterfront false
Waterfront Description Beach Front, Lake/Pond, Beach Ownership(Public)
Roof Type Shingle
Total Parking Spaces 6
Garage Yes
Building
Lot Description Level
Foundation Concrete Perimeter, Stone
Sewer Private Sewer
Water Public
Schools
Middle Schools Sharon
High Schools Sharon
Others
Senior Community false
Read Less
Want to know what your home might be worth? Contact us for a FREE valuation!

Our team is ready to help you sell your home for the highest possible price ASAP
Bought with Roni Thaler • Coldwell Banker Realty - Sharon






