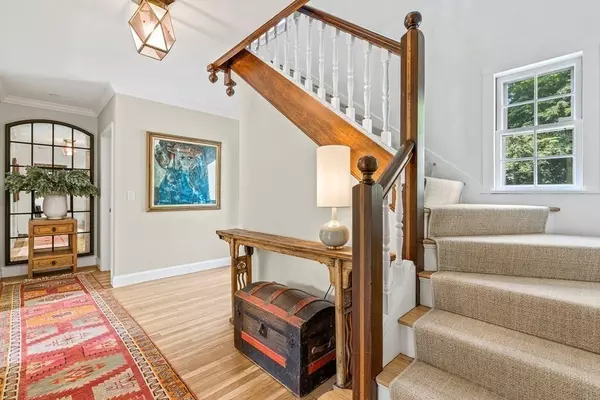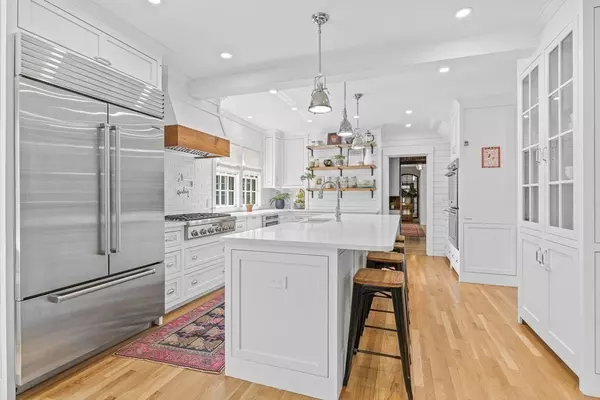$2,850,000
$2,895,000
1.6%For more information regarding the value of a property, please contact us for a free consultation.
29 Derby Ln Weston, MA 02493
5 Beds
4.5 Baths
4,845 SqFt
Key Details
Sold Price $2,850,000
Property Type Single Family Home
Sub Type Single Family Residence
Listing Status Sold
Purchase Type For Sale
Square Footage 4,845 sqft
Price per Sqft $588
MLS Listing ID 73111361
Sold Date 08/15/23
Style French Colonial
Bedrooms 5
Full Baths 4
Half Baths 1
HOA Y/N false
Year Built 1931
Annual Tax Amount $21,929
Tax Year 2023
Lot Size 0.520 Acres
Acres 0.52
Property Description
A complete renovation of this stunning 5 BR, 41/2 bath home filled with natural light, exposed brick, wood beams, high ceilings and custom built ins will capture your heart. The first floor boasts a custom built chef’s kitchen with subzero/wolf appliances, 2 dishwashers, banquette seating and fabulous butler pantry all flowing seamlessly into a fire placed family room with access to the private backyard oasis beyond complete with built in grill and fire pit. Generous living and dining rooms, sitting room and stunning office with cathedral ceiling and radiant heated floor. Four bedrooms and three full baths all newly renovated with designer fixtures and finishes on the second floor including the primary suite with true spa bath. A separate 5th bedroom suite with newly renovated bath and a delightful shiplapped playroom or second office outfitted with reading nooks and built in bookshelves complete this spectacular offering. New roof, systems, generator, windows and so much more!
Location
State MA
County Middlesex
Zoning res
Direction Boston post Rd to Derby lane
Rooms
Family Room Flooring - Hardwood
Basement Partially Finished
Primary Bedroom Level Second
Dining Room Flooring - Hardwood
Kitchen Closet/Cabinets - Custom Built, Flooring - Hardwood, Dining Area, Pantry, Countertops - Stone/Granite/Solid, Kitchen Island, Wet Bar, Second Dishwasher, Stainless Steel Appliances, Pot Filler Faucet, Wine Chiller, Gas Stove
Interior
Interior Features Vaulted Ceiling(s), Ceiling - Vaulted, Closet/Cabinets - Custom Built, Office, Den, Play Room, Mud Room, Wet Bar
Heating Baseboard, Radiant, Natural Gas, Fireplace
Cooling Central Air
Flooring Tile, Carpet, Hardwood, Flooring - Stone/Ceramic Tile, Flooring - Hardwood
Fireplaces Number 2
Fireplaces Type Family Room, Living Room
Appliance Range, Oven, Dishwasher, Disposal, Refrigerator, Freezer, Washer, Dryer, Wine Refrigerator, Range Hood
Laundry Second Floor
Exterior
Exterior Feature Rain Gutters, Professional Landscaping, Sprinkler System, Decorative Lighting
Garage Spaces 2.0
Community Features Public Transportation, Shopping, Medical Facility, Conservation Area, Highway Access, Public School
Roof Type Shingle
Total Parking Spaces 6
Garage Yes
Building
Foundation Concrete Perimeter
Sewer Private Sewer
Water Public
Schools
Elementary Schools Weston Public
Middle Schools Wms
High Schools Whs
Others
Senior Community false
Read Less
Want to know what your home might be worth? Contact us for a FREE valuation!

Our team is ready to help you sell your home for the highest possible price ASAP
Bought with Katherine McKnight • Coldwell Banker Realty - Beverly






