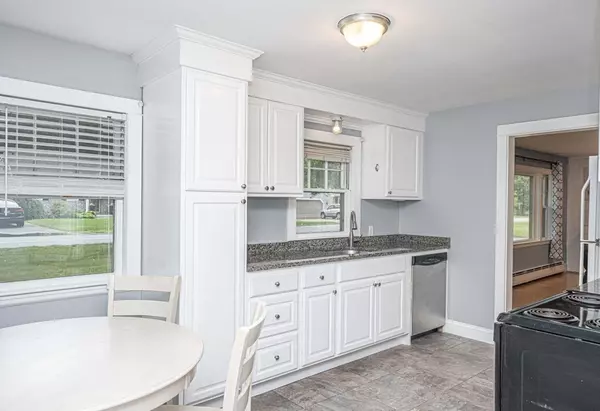$460,000
$424,900
8.3%For more information regarding the value of a property, please contact us for a free consultation.
210 Walnut Street East Bridgewater, MA 02333
3 Beds
1 Bath
1,419 SqFt
Key Details
Sold Price $460,000
Property Type Single Family Home
Sub Type Single Family Residence
Listing Status Sold
Purchase Type For Sale
Square Footage 1,419 sqft
Price per Sqft $324
MLS Listing ID 73131818
Sold Date 08/15/23
Style Ranch
Bedrooms 3
Full Baths 1
HOA Y/N false
Year Built 1955
Annual Tax Amount $5,318
Tax Year 2023
Lot Size 0.750 Acres
Acres 0.75
Property Description
Dreams come true! This delightful ranch nestled on ¾ acres offers everything you need. With 3 bedrooms & 1,419sf of space, you'll have plenty of room to grow & create lasting memories. The eat-in kitchen with beautiful granite countertops adds a touch of elegance to your home-cooked meals & wood flooring throughout adds warmth & charm. The spacious living room becomes the heart of your home, perfect for precious family time. You’ll love sipping your morning coffee relaxing in your 3-season room overlooking the peaceful wooded backyard with conservation land. Tucked away in the lower level is a finished room offering endless possibilities -a cozy playroom, a private office, or your own home gym & the unfinished area offers storage & workshop space. Additional benefits: fresh ext paint, appliances included, TitleV-approved, cost-saving solar panels reduce your carbon footprint & convenient access to Rte18 & Bridgewater commuter rail completes the package. Don’t miss out!
Location
State MA
County Plymouth
Zoning Res
Direction Rte 18 to Central to Walnut
Rooms
Basement Full, Partially Finished, Bulkhead, Sump Pump, Concrete
Interior
Heating Baseboard
Cooling Window Unit(s)
Flooring Wood, Tile, Laminate
Fireplaces Number 1
Appliance Range, Dishwasher, Utility Connections for Electric Range, Utility Connections for Electric Dryer
Exterior
Community Features Public Transportation, Shopping, Park, Medical Facility, Highway Access, House of Worship, Public School, T-Station, University
Utilities Available for Electric Range, for Electric Dryer
Roof Type Shingle
Total Parking Spaces 4
Garage No
Building
Lot Description Wooded
Foundation Concrete Perimeter
Sewer Private Sewer
Water Public
Schools
Elementary Schools Central
Middle Schools Gordon Mitchell
High Schools E. Bridgewater
Others
Senior Community false
Read Less
Want to know what your home might be worth? Contact us for a FREE valuation!

Our team is ready to help you sell your home for the highest possible price ASAP
Bought with Guerns Bernadeau • Dependable Realty Group, LLC






