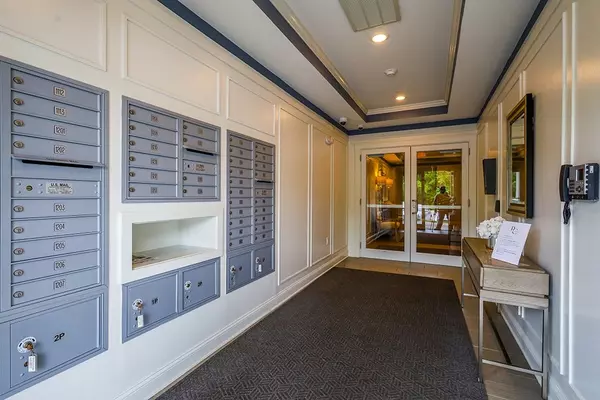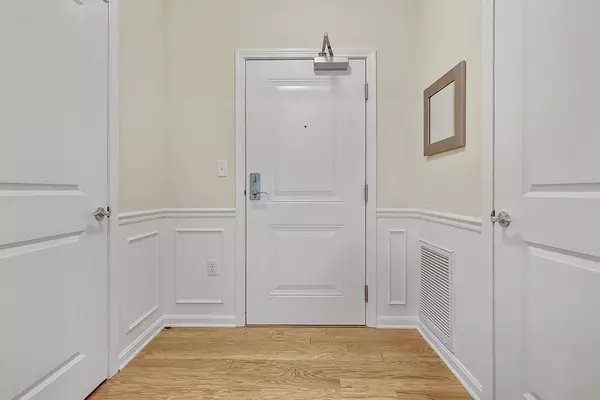$595,000
$589,000
1.0%For more information regarding the value of a property, please contact us for a free consultation.
1409 Pennington Dr #1409 Walpole, MA 02081
2 Beds
2 Baths
1,379 SqFt
Key Details
Sold Price $595,000
Property Type Condo
Sub Type Condominium
Listing Status Sold
Purchase Type For Sale
Square Footage 1,379 sqft
Price per Sqft $431
MLS Listing ID 73128581
Sold Date 08/15/23
Bedrooms 2
Full Baths 2
HOA Fees $477/mo
HOA Y/N true
Year Built 2019
Annual Tax Amount $6,670
Tax Year 2023
Property Description
Stylish top floor single level 2 bedroom home with an open concept floor plan features a bright nicely appointed kitchen with SS appliances, center island & pale gray shaker cabinetry. Formal dining room with elegant crown molding and wainscoting is just right for gatherings both big & small. Comfortable living room w/private balcony overlooking the treetops. Spacious Primary is highlighted by a bay window alcove, 2 walk-in closets & full bath w/ double vanity & walk-in shower. You’ll also find a laundry room big enough for full size washer & dryer, an extra large walk-in storage closet just off the entry, a generous guest bedroom & another full bath w/ shower & tub. Both bedrooms include motorized blinds & plush carpet. Easy elevator access. On site clubhouse for residents, community walking trails throughout the complex, close to downtown & commuter rail. Near all major highways, shopping, dining & more! Zoned 55+. Turnkey potential, all furniture + window treatments can be included!
Location
State MA
County Norfolk
Zoning LM
Direction Rt 1A/Main Street or East St. to Kendall St. to Pennington Drive Building 1000
Rooms
Basement N
Primary Bedroom Level First
Dining Room Open Floorplan, Wainscoting, Lighting - Pendant, Crown Molding
Kitchen Countertops - Stone/Granite/Solid, Kitchen Island, Cabinets - Upgraded, Open Floorplan, Recessed Lighting, Stainless Steel Appliances, Lighting - Pendant
Interior
Interior Features Walk-In Closet(s), Wainscoting, Lighting - Overhead, Crown Molding, Entry Hall
Heating Forced Air, Natural Gas
Cooling Central Air
Flooring Tile, Carpet, Engineered Hardwood
Appliance Range, Dishwasher, Disposal, Microwave, Refrigerator, Washer, Dryer, Utility Connections for Electric Range, Utility Connections for Electric Dryer
Laundry Flooring - Stone/Ceramic Tile, Electric Dryer Hookup, Washer Hookup, Lighting - Overhead, First Floor, In Unit
Exterior
Exterior Feature Balcony, Professional Landscaping, Sprinkler System
Community Features Public Transportation, Shopping, Park, Walk/Jog Trails, Golf, Medical Facility, Laundromat, Bike Path, Conservation Area, Highway Access, House of Worship, Private School, Public School, T-Station, Adult Community
Utilities Available for Electric Range, for Electric Dryer, Washer Hookup
Roof Type Rubber, Asphalt/Composition Shingles
Total Parking Spaces 1
Garage No
Building
Story 1
Sewer Public Sewer
Water Public
Others
Pets Allowed Yes w/ Restrictions
Senior Community true
Read Less
Want to know what your home might be worth? Contact us for a FREE valuation!

Our team is ready to help you sell your home for the highest possible price ASAP
Bought with Shauna Fanning • Lamacchia Realty, Inc.






