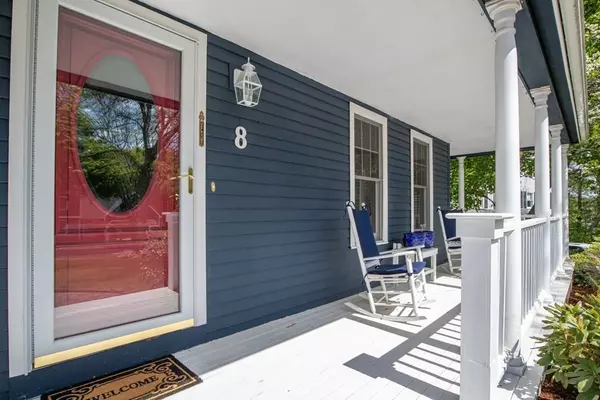$1,000,000
$925,000
8.1%For more information regarding the value of a property, please contact us for a free consultation.
8 Stetson Cir Walpole, MA 02081
4 Beds
3.5 Baths
3,093 SqFt
Key Details
Sold Price $1,000,000
Property Type Single Family Home
Sub Type Single Family Residence
Listing Status Sold
Purchase Type For Sale
Square Footage 3,093 sqft
Price per Sqft $323
MLS Listing ID 73112405
Sold Date 08/10/23
Style Colonial
Bedrooms 4
Full Baths 3
Half Baths 1
HOA Y/N false
Year Built 1988
Annual Tax Amount $11,186
Tax Year 2023
Lot Size 0.460 Acres
Acres 0.46
Property Description
Welcome to 8 Stetson Circle, This home is nestled in a quiet cul-de-sac in North Walpole. With 3093 sq. ft. of living space, (not including the lower level). this home offers plenty of room for a growing family. As you step inside, you'll be greeted by a spacious entry way that leads to the living room, dining room and kitchen with a dedicated wet bar, tons of space for family and friends. The kitchen opens to a huge great room and 3 season porch that overlooks the yard. There are 2 staircases that lead to the 2nd floor which has 4 generously sized bedrooms. The primary suite boasts bathroom and a large walk-in closet. The second staircase leads to a large bedroom that can be used for a office, game room, workout area, guestroom, etc. More great features of this home include a walk-up attic, a huge finished lower level with shop area for the handy, and oversized 2 car attached garage. Short distance to Walpole center, Commuter rail and everything else Walpole has to offer.
Location
State MA
County Norfolk
Zoning res
Direction Rt 27 (Elm St) to Robbins Rd, Right on to Stetson
Rooms
Family Room Vaulted Ceiling(s), Flooring - Hardwood, Exterior Access
Basement Partial
Primary Bedroom Level Second
Dining Room Flooring - Hardwood, Window(s) - Bay/Bow/Box
Kitchen Flooring - Hardwood, Kitchen Island, Open Floorplan, Recessed Lighting
Interior
Interior Features Bathroom - Half, Beadboard, Bathroom, Play Room, Wet Bar
Heating Baseboard, Oil
Cooling Central Air, Heat Pump, Ductless
Flooring Tile, Carpet, Hardwood, Flooring - Stone/Ceramic Tile, Flooring - Wall to Wall Carpet
Fireplaces Number 1
Fireplaces Type Family Room
Appliance Range, Dishwasher, Microwave, Refrigerator, Washer, Dryer, Utility Connections for Electric Range, Utility Connections for Electric Dryer
Laundry Pantry, First Floor, Washer Hookup
Exterior
Exterior Feature Rain Gutters, Storage
Garage Spaces 2.0
Community Features Public Transportation, Shopping, Park, Walk/Jog Trails, Golf, House of Worship, Public School, T-Station
Utilities Available for Electric Range, for Electric Dryer, Washer Hookup
Roof Type Shingle
Total Parking Spaces 4
Garage Yes
Building
Lot Description Easements
Foundation Concrete Perimeter
Sewer Public Sewer
Water Public
Others
Senior Community false
Acceptable Financing Contract
Listing Terms Contract
Read Less
Want to know what your home might be worth? Contact us for a FREE valuation!

Our team is ready to help you sell your home for the highest possible price ASAP
Bought with Matthew Hadge • Steeplechase Realty






