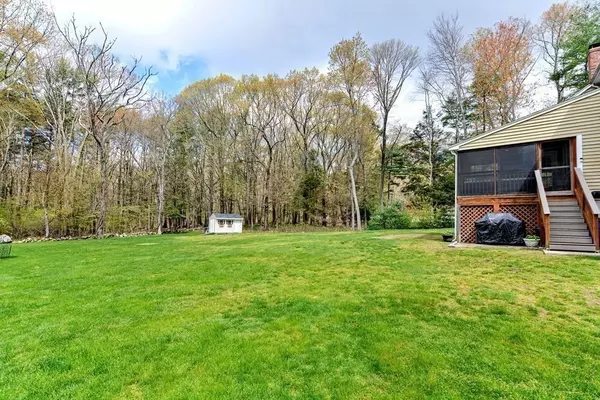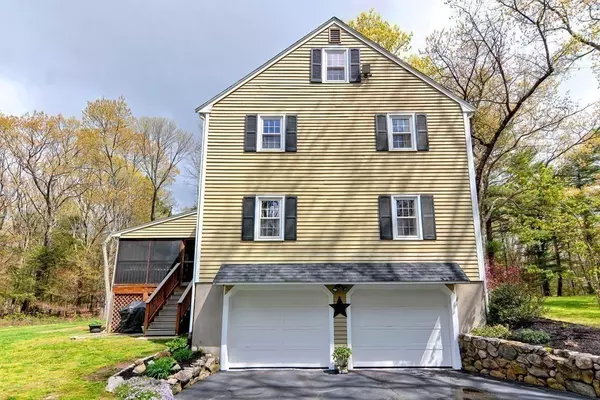$810,000
$825,000
1.8%For more information regarding the value of a property, please contact us for a free consultation.
47 Carl Road Walpole, MA 02081
4 Beds
3 Baths
2,852 SqFt
Key Details
Sold Price $810,000
Property Type Single Family Home
Sub Type Single Family Residence
Listing Status Sold
Purchase Type For Sale
Square Footage 2,852 sqft
Price per Sqft $284
MLS Listing ID 73107138
Sold Date 08/08/23
Style Colonial
Bedrooms 4
Full Baths 2
Half Baths 2
HOA Y/N false
Year Built 1973
Annual Tax Amount $9,753
Tax Year 2023
Lot Size 1.170 Acres
Acres 1.17
Property Description
Situated on a private and level lot, this beautiful 4 bedroom, 4 bath colonial offers everything for today's lifestyle. The first floor of this fantastic home features a spacious eat-in kitchen with breakfast bar and separate dining area, a formal living room with bay window, and a cozy fire-placed family room. Relax or entertain on the fabulous screened in porch which overlooks the sprawling yard with in-ground pool. The second floor offers a family bathroom with double sink vanity, two good size bedrooms with deep closets as well as a primary bedroom with en-suite bathroom and walk in closet. Bonus third floor boasts a 4th bedroom/home office as well as an exercise room. Finished and heated lower level with built-in bar is perfect for movie night or play room. Recent improvements include a Viessmann boiler, newer roof and new overhead garage doors. Amenities include first floor laundry, ample storage and direct entry to the two-car garage. Close proximity to Walpole Center.
Location
State MA
County Norfolk
Zoning RES
Direction Cedar St To Carl Road
Rooms
Family Room Flooring - Hardwood
Basement Full, Finished
Primary Bedroom Level Second
Kitchen Flooring - Stone/Ceramic Tile
Interior
Interior Features Bathroom - Half, Closet - Cedar, Bathroom, Exercise Room, Play Room
Heating Baseboard, Natural Gas
Cooling None
Flooring Wood, Tile, Carpet, Flooring - Stone/Ceramic Tile, Flooring - Wall to Wall Carpet
Fireplaces Number 1
Fireplaces Type Family Room
Appliance Range, Dishwasher, Refrigerator
Laundry Flooring - Stone/Ceramic Tile, First Floor
Exterior
Exterior Feature Storage
Garage Spaces 2.0
Pool In Ground
Community Features Public Transportation, Shopping, Park, Walk/Jog Trails, Medical Facility, Highway Access, Private School, Public School, T-Station
Roof Type Shingle
Total Parking Spaces 4
Garage Yes
Private Pool true
Building
Foundation Concrete Perimeter
Sewer Private Sewer
Water Public
Schools
Elementary Schools Elm
Middle Schools Johnson
High Schools Walpole High
Others
Senior Community false
Read Less
Want to know what your home might be worth? Contact us for a FREE valuation!

Our team is ready to help you sell your home for the highest possible price ASAP
Bought with Kevin Benjamin • Kevin Benjamin






