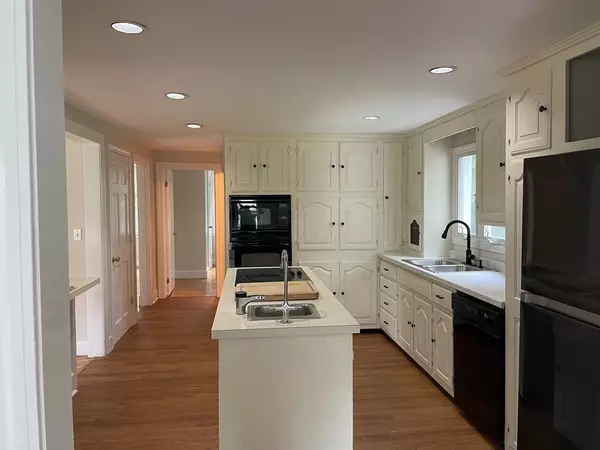$650,000
$589,900
10.2%For more information regarding the value of a property, please contact us for a free consultation.
20 Hale Rd Walpole, MA 02032
3 Beds
1.5 Baths
1,582 SqFt
Key Details
Sold Price $650,000
Property Type Single Family Home
Sub Type Single Family Residence
Listing Status Sold
Purchase Type For Sale
Square Footage 1,582 sqft
Price per Sqft $410
MLS Listing ID 73130381
Sold Date 08/07/23
Style Cape
Bedrooms 3
Full Baths 1
Half Baths 1
HOA Y/N false
Year Built 1930
Annual Tax Amount $6,749
Tax Year 2023
Lot Size 0.370 Acres
Acres 0.37
Property Description
This charming brick Cape style home, located in a wonderful neighborhood, gives you the best of both worlds. A neighborhood and easy access for commuters. Located 5.8 miles from the Sharon commuter rail, and half a mile from Rte.95. Inside you will find freshly painted rooms, with welcoming open space. The first floor family room has multiple windows allowing for plenty of natural light. The kitchen has a fresh update, with a new sink, a valuable cook's island, adjoining breakfast bar and dining area, living room boasts a beautiful bow window with gleaming hardwood floors. Added bonus first floor bedroom and full bath. Upstairs you will find two bedrooms connected by a half bath. Both bedrooms have built-in draws and large closet space. Hardwood floors run throughout the upstairs. The full basement is pristine for ample storage or space for a future office or gym. The outside is beautifully landscaped with abundant perennials and framed with an original Walpole Woodworkers Fence.
Location
State MA
County Norfolk
Zoning RA
Direction Route 1 to Coney Street on Hale Road95 South Coney Street Walpole take a right on Hale Road
Rooms
Basement Full
Primary Bedroom Level First
Interior
Heating Baseboard, Oil
Cooling Window Unit(s)
Flooring Wood, Tile, Laminate
Appliance Oven, Dishwasher, Disposal, Countertop Range, Utility Connections for Electric Range, Utility Connections for Electric Oven
Laundry First Floor, Washer Hookup
Exterior
Exterior Feature Rain Gutters
Garage Spaces 1.0
Fence Fenced/Enclosed, Fenced
Pool In Ground
Community Features Shopping, Park, Golf, Medical Facility, Highway Access, T-Station
Utilities Available for Electric Range, for Electric Oven, Washer Hookup
Roof Type Shingle
Total Parking Spaces 4
Garage Yes
Private Pool true
Building
Lot Description Cleared, Level
Foundation Concrete Perimeter
Sewer Public Sewer
Water Public
Others
Senior Community false
Read Less
Want to know what your home might be worth? Contact us for a FREE valuation!

Our team is ready to help you sell your home for the highest possible price ASAP
Bought with Stivaletta Team • Compass






