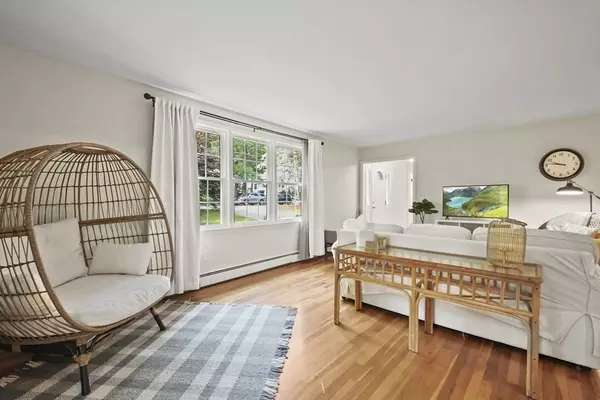$625,000
$589,900
6.0%For more information regarding the value of a property, please contact us for a free consultation.
109 Forest Drive Holden, MA 01520
5 Beds
2.5 Baths
3,315 SqFt
Key Details
Sold Price $625,000
Property Type Single Family Home
Sub Type Single Family Residence
Listing Status Sold
Purchase Type For Sale
Square Footage 3,315 sqft
Price per Sqft $188
MLS Listing ID 73127782
Sold Date 08/01/23
Style Colonial
Bedrooms 5
Full Baths 2
Half Baths 1
HOA Y/N false
Year Built 1967
Annual Tax Amount $7,024
Tax Year 2023
Lot Size 0.410 Acres
Acres 0.41
Property Description
**OFFER DEADLINE 6/26 2PM**Welcome to this Colonial home boasting five spacious bedrooms! Inside you will find a formal dining rm adorned w/ a chair rail, setting the stage for elegant gatherings, and a spacious living room that showcases gleaming HW floors! Prepare to be awestruck by the stunning sunroom, complete w/ a beamed, wood-paneled ceiling & skylights that flood the space w/ natural light. This sun-kissed sanctuary seamlessly connects to a 3-season porch & balcony, providing an ideal setting for enjoying the outdoors. The kitchen is a true chef's delight, featuring a cozy dining area w/ a fireplace, beautiful granite countertops, ample cabinet space, & stainless steel appliances! The lower level offers three large bonus rooms, providing endless possibilities for a home office, recreational area, or even a home gym. Your new home also provides a generous yard and a patio - an inviting space for barbecues, lounging, or simply basking in the sunshine.
Location
State MA
County Worcester
Area Holden Center
Zoning R-15
Direction Highland Street to Nola Drive to Forest Drive.
Rooms
Basement Full, Finished, Partially Finished, Walk-Out Access, Interior Entry, Sump Pump, Radon Remediation System, Concrete
Primary Bedroom Level Second
Dining Room Flooring - Hardwood, Chair Rail
Kitchen Ceiling Fan(s), Closet/Cabinets - Custom Built, Flooring - Stone/Ceramic Tile, Dining Area, Countertops - Stone/Granite/Solid, Recessed Lighting, Stainless Steel Appliances
Interior
Interior Features Closet, Cable Hookup, Sun Room, Bonus Room
Heating Baseboard, Oil
Cooling None
Flooring Tile, Vinyl, Laminate, Hardwood, Flooring - Wall to Wall Carpet, Flooring - Hardwood, Flooring - Stone/Ceramic Tile, Flooring - Vinyl
Fireplaces Number 1
Fireplaces Type Kitchen
Appliance Range, Dishwasher, Refrigerator, Tank Water Heater
Laundry Electric Dryer Hookup, Washer Hookup
Exterior
Exterior Feature Balcony - Exterior, Balcony, Rain Gutters
Garage Spaces 2.0
Community Features Shopping, Pool, Tennis Court(s), Park, Walk/Jog Trails, Stable(s), Golf, Medical Facility, Public School
Waterfront false
Roof Type Shingle
Total Parking Spaces 6
Garage Yes
Building
Lot Description Cleared, Level
Foundation Concrete Perimeter
Sewer Public Sewer
Water Public
Schools
Elementary Schools Davis Hill
Middle Schools Mountview
High Schools Wachusett
Others
Senior Community false
Read Less
Want to know what your home might be worth? Contact us for a FREE valuation!

Our team is ready to help you sell your home for the highest possible price ASAP
Bought with Lisa Whitten Looney • Premeer Real Estate Inc.






