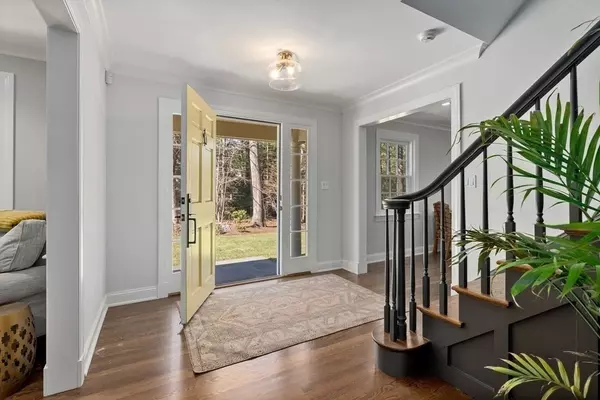$2,760,000
$2,599,000
6.2%For more information regarding the value of a property, please contact us for a free consultation.
30 Lantern Lane Weston, MA 02493
5 Beds
4.5 Baths
4,961 SqFt
Key Details
Sold Price $2,760,000
Property Type Single Family Home
Sub Type Single Family Residence
Listing Status Sold
Purchase Type For Sale
Square Footage 4,961 sqft
Price per Sqft $556
MLS Listing ID 73098324
Sold Date 08/01/23
Style Colonial
Bedrooms 5
Full Baths 4
Half Baths 1
HOA Y/N false
Year Built 1954
Annual Tax Amount $17,867
Tax Year 2023
Lot Size 0.920 Acres
Acres 0.92
Property Description
Stunning, newly renovated home privately located on north side cul-de-sac abutting conservation land. This home offers a thoughtful layout with high-end quality design details throughout. A gracious foyer leads to the formal living room with fireplace and access to a sunroom with wood stove and French doors overlooking a stone terrace. The dining room features custom built-ins and accesses an oversized deck capturing beautiful views of the grounds. Enjoy impressive entertaining space in the fabulous open concept chef’s kitchen and adjoining family room with easy access to spacious deck. A den, generously sized mud room and powder room complete first level. The second floor offers oversized ensuite with generous balcony, two add’l bedrooms w/family bath and sumptuous primary suite with sitting room and luxurious bath. The walkout lower level has playroom, fifth bedroom w/bath, gym space & ample storage. Beautifully sited on wooded knoll on .92 acres close commuter train & major routes.
Location
State MA
County Middlesex
Zoning SFR
Direction Viles Road to Lantern Lane
Rooms
Family Room Beamed Ceilings, Closet/Cabinets - Custom Built, Flooring - Hardwood, Window(s) - Bay/Bow/Box, Balcony / Deck, Cable Hookup, Deck - Exterior, Open Floorplan, Recessed Lighting, Remodeled, Crown Molding
Basement Finished, Partially Finished, Walk-Out Access, Interior Entry, Concrete, Unfinished
Primary Bedroom Level Second
Dining Room Closet/Cabinets - Custom Built, Flooring - Hardwood, Balcony / Deck, Deck - Exterior, Exterior Access, Open Floorplan, Remodeled, Slider
Kitchen Beamed Ceilings, Closet/Cabinets - Custom Built, Countertops - Stone/Granite/Solid, Kitchen Island, Cabinets - Upgraded, Exterior Access, Open Floorplan, Recessed Lighting, Remodeled, Stainless Steel Appliances, Peninsula, Lighting - Overhead
Interior
Interior Features Open Floorplan, Recessed Lighting, Ceiling - Beamed, Closet, Bathroom - 1/4, Bathroom - With Shower Stall, Den, Sun Room, Play Room, Mud Room, 1/4 Bath, Internet Available - Broadband
Heating Heat Pump, Floor Furnace, Oil, Hydro Air, Wood Stove
Cooling Central Air, Heat Pump, 3 or More
Flooring Tile, Hardwood, Engineered Hardwood, Flooring - Hardwood, Flooring - Stone/Ceramic Tile, Flooring - Laminate
Fireplaces Number 1
Fireplaces Type Living Room, Wood / Coal / Pellet Stove
Appliance Range, Dishwasher, Microwave, Refrigerator, Freezer, Washer, Dryer, Range Hood, Oil Water Heater, Tank Water Heater, Utility Connections for Electric Range, Utility Connections for Electric Oven, Utility Connections for Electric Dryer
Laundry Electric Dryer Hookup, Recessed Lighting, Washer Hookup, In Basement
Exterior
Exterior Feature Rain Gutters, Professional Landscaping, Sprinkler System
Garage Spaces 2.0
Community Features Public Transportation, Shopping, Pool, Tennis Court(s), Park, Walk/Jog Trails, Bike Path, Conservation Area, Highway Access, House of Worship, Private School, Public School, T-Station, University
Utilities Available for Electric Range, for Electric Oven, for Electric Dryer, Washer Hookup
Roof Type Shingle, Metal
Total Parking Spaces 3
Garage Yes
Building
Lot Description Wooded, Cleared, Level, Sloped
Foundation Concrete Perimeter
Sewer Private Sewer
Water Public
Schools
Elementary Schools Weston
Middle Schools Weston
High Schools Weston
Others
Senior Community false
Acceptable Financing Contract
Listing Terms Contract
Read Less
Want to know what your home might be worth? Contact us for a FREE valuation!

Our team is ready to help you sell your home for the highest possible price ASAP
Bought with Carol Vaghar • Coldwell Banker Realty - Newton






