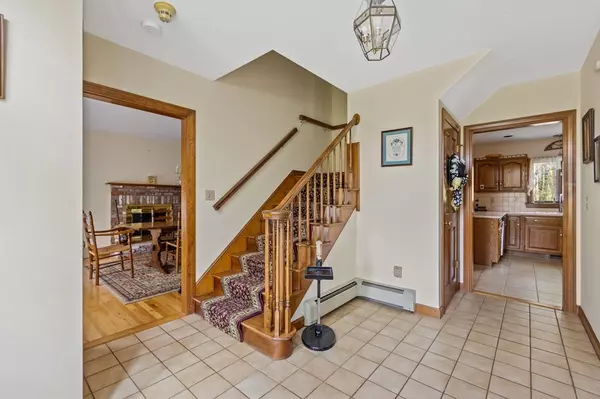$775,000
$699,900
10.7%For more information regarding the value of a property, please contact us for a free consultation.
35 Stonebridge Way East Bridgewater, MA 02333
4 Beds
2.5 Baths
2,511 SqFt
Key Details
Sold Price $775,000
Property Type Single Family Home
Sub Type Single Family Residence
Listing Status Sold
Purchase Type For Sale
Square Footage 2,511 sqft
Price per Sqft $308
MLS Listing ID 73110272
Sold Date 07/31/23
Style Colonial
Bedrooms 4
Full Baths 2
Half Baths 1
HOA Y/N false
Year Built 1989
Annual Tax Amount $9,105
Tax Year 2023
Lot Size 1.280 Acres
Acres 1.28
Property Description
WELCOME TO 35 Stonebridge Way, East Bridgewater! Beautiful colonial-style home at the end of a cul-de-sac with 4 bedrooms, 2.5 baths. The sunny and bright living room has hardwood floors, the dining room has a beautiful brick fireplace, family room, and the eat-in kitchen has Corian counters and pantry. Access from the kitchen to the cozy 4-season room! First floor laundry! Upstairs master suite with updated bath and walk-in closet, 3 additional good-sized bedrooms and hall bath complete the second floor. Huge attic for storage or expansion potential! Back deck overlooking the professionally landscaped private yard. Lots of space to unwind, relax and entertain with family and friends! Water heater 2022, Furnace is 6 months, and Roof is 2017. You will not be disappointed!
Location
State MA
County Plymouth
Zoning 100
Direction Central Street to Church Street to Stonebridge Way
Rooms
Family Room Ceiling Fan(s), Flooring - Hardwood
Basement Full
Primary Bedroom Level Second
Dining Room Flooring - Hardwood
Kitchen Flooring - Stone/Ceramic Tile, Dining Area, Countertops - Stone/Granite/Solid, Breakfast Bar / Nook, Exterior Access, Stainless Steel Appliances, Lighting - Overhead
Interior
Heating Baseboard
Cooling Central Air
Flooring Wood, Tile
Fireplaces Number 2
Appliance Range, Dishwasher
Laundry First Floor
Exterior
Exterior Feature Rain Gutters, Storage, Professional Landscaping
Garage Spaces 2.0
Community Features Public Transportation, Shopping, Park, Walk/Jog Trails, Stable(s), Medical Facility, Laundromat, Conservation Area, House of Worship, Public School, T-Station
Roof Type Shingle
Total Parking Spaces 6
Garage Yes
Building
Lot Description Level
Foundation Concrete Perimeter
Sewer Private Sewer
Water Public
Schools
Elementary Schools Ces
Middle Schools Gmms
High Schools Ebhs
Others
Senior Community false
Read Less
Want to know what your home might be worth? Contact us for a FREE valuation!

Our team is ready to help you sell your home for the highest possible price ASAP
Bought with Emmanuel Paul • Redfin Corp.






