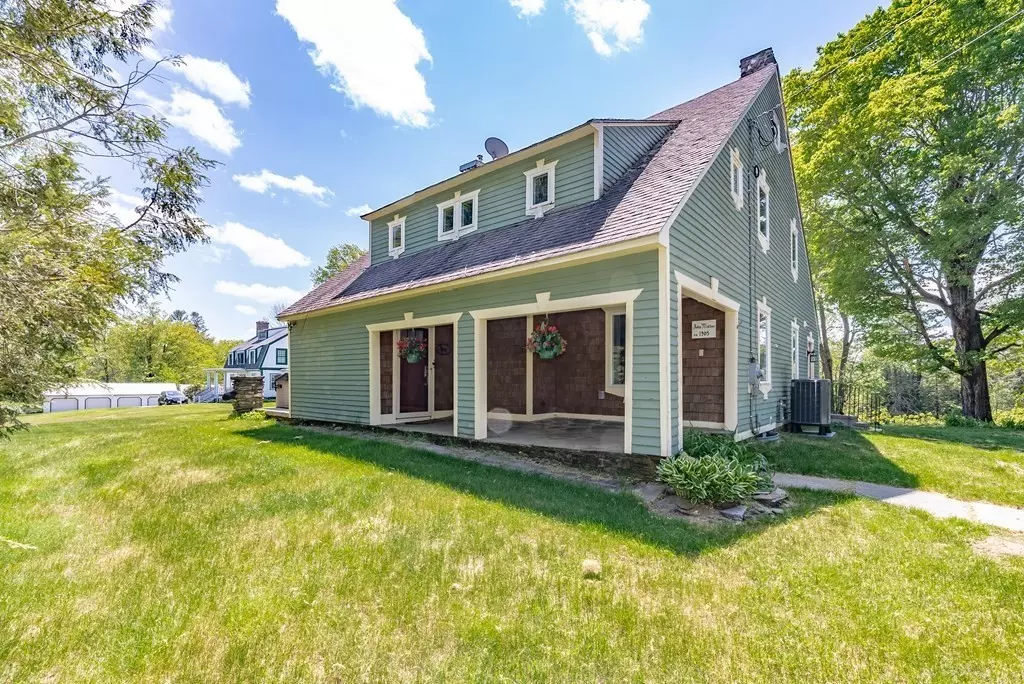$390,000
$399,900
2.5%For more information regarding the value of a property, please contact us for a free consultation.
63 Main Street Goshen, MA 01032
3 Beds
1 Bath
1,614 SqFt
Key Details
Sold Price $390,000
Property Type Single Family Home
Sub Type Single Family Residence
Listing Status Sold
Purchase Type For Sale
Square Footage 1,614 sqft
Price per Sqft $241
MLS Listing ID 73113327
Sold Date 07/31/23
Style Bungalow
Bedrooms 3
Full Baths 1
HOA Y/N false
Year Built 1900
Annual Tax Amount $4,329
Tax Year 2022
Lot Size 1.570 Acres
Acres 1.57
Property Description
Bungalows don't come around often, so if you have been looking.. look no further. This home features 3 bedrooms, 1 bath, dining area, kitchen with mud room storage and first floor laundry, a new heating system and newer septic updates. Upon entering the property you are greeted with a lovely walk up porch that enters into a foyer that has a large round window that fills the room with natural light and sets the tone for the rest of the home. Walk into the living area that has ample space with a focal point stone fireplace with gas insert, a separate dining area and an additional enclosed porch currently being used as an office space. The second floor features three bedrooms and a full bath with separate soaking tub and double vanity. The property has a bright sun filled yard and is located just 2 miles from the DAR where there is a public pond and trails that awaits you should you enjoy outdoor activities.
Location
State MA
County Hampshire
Zoning RA
Direction Rt 9 all the way up before the DAR house tucked in on the left
Rooms
Basement Full, Interior Entry, Concrete
Primary Bedroom Level Second
Dining Room Flooring - Hardwood
Kitchen Flooring - Laminate
Interior
Interior Features Entrance Foyer, Office
Heating Heat Pump, Propane
Cooling Central Air, Heat Pump
Flooring Tile, Carpet, Laminate, Hardwood, Flooring - Stone/Ceramic Tile, Flooring - Wood
Fireplaces Number 1
Fireplaces Type Living Room
Appliance Range, Dishwasher, Refrigerator, Washer, Dryer, Range Hood, Tank Water Heater, Utility Connections for Gas Range
Laundry First Floor
Exterior
Garage Spaces 1.0
Community Features Walk/Jog Trails, Conservation Area
Utilities Available for Gas Range
Waterfront Description Beach Front, Lake/Pond, 1 to 2 Mile To Beach, Beach Ownership(Public)
Roof Type Shingle
Total Parking Spaces 3
Garage Yes
Building
Lot Description Gentle Sloping, Level
Foundation Stone
Sewer Private Sewer
Water Private
Others
Senior Community false
Read Less
Want to know what your home might be worth? Contact us for a FREE valuation!

Our team is ready to help you sell your home for the highest possible price ASAP
Bought with Scott Rebmann • 5 College REALTORS® Northampton






